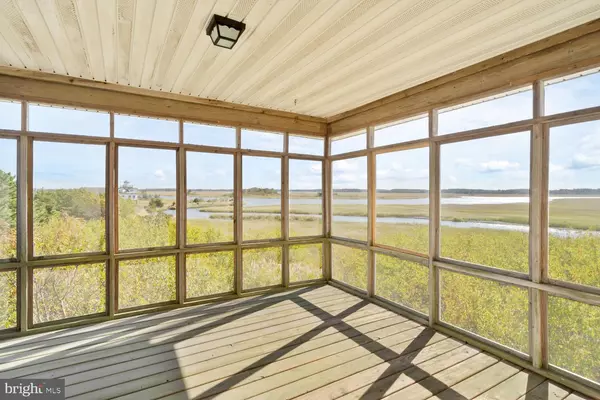For more information regarding the value of a property, please contact us for a free consultation.
Key Details
Sold Price $661,000
Property Type Single Family Home
Sub Type Detached
Listing Status Sold
Purchase Type For Sale
Square Footage 2,375 sqft
Price per Sqft $278
Subdivision Broadkill Beach
MLS Listing ID DESU149684
Sold Date 01/15/20
Style Contemporary
Bedrooms 3
Full Baths 3
HOA Y/N N
Abv Grd Liv Area 2,375
Originating Board BRIGHT
Year Built 1990
Annual Tax Amount $1,984
Tax Year 2019
Lot Size 0.400 Acres
Acres 0.4
Lot Dimensions 75.00 x 235.00
Property Description
This view. Those sunsets. You will love all that this Broadkill Beach location has to offer with the Delaware Bay across the street and the wide expanse of natural wetlands and Broadcreek River along the back of this home. Everywhere you turn in this home, the exterior portrait is brought to life. The main level offers an open floor plan with an eat in kitchen, granite countertops and large table-top height bar. Lovely screened porch off of the kitchen/dining area provides 3 season enjoyment with both Bay and Wetland and River views. Wrap around deck can be accessed by the living area and the top floor master bedroom. One floor down, you will find two spacious guest rooms and another living room as well as the other wrap around deck. Outside shower, expansive shed area and covered parking/storage. Brand new maintenance free decking installed Oct 2019.Just steps to the sand. Broadkill offers a community store and just 10 minutes from downtown Milton. Close to Rehoboth and Lewes Beaches as well.
Location
State DE
County Sussex
Area Broadkill Hundred (31003)
Zoning GR
Interior
Interior Features Carpet, Ceiling Fan(s), Floor Plan - Open, Laundry Chute, Primary Bath(s), Recessed Lighting, Tub Shower, Upgraded Countertops, Window Treatments
Hot Water Electric
Heating Heat Pump(s)
Cooling Heat Pump(s)
Flooring Carpet, Vinyl
Equipment Dishwasher, Dryer - Electric, Microwave, Oven/Range - Electric, Washer, Water Heater
Fireplace N
Appliance Dishwasher, Dryer - Electric, Microwave, Oven/Range - Electric, Washer, Water Heater
Heat Source Electric
Laundry Lower Floor
Exterior
Exterior Feature Deck(s), Porch(es), Screened
Waterfront Y
Water Access N
View Bay, Creek/Stream
Roof Type Shingle
Accessibility None
Porch Deck(s), Porch(es), Screened
Garage N
Building
Story 2
Foundation Pilings
Sewer Gravity Sept Fld
Water Private/Community Water
Architectural Style Contemporary
Level or Stories 2
Additional Building Above Grade, Below Grade
New Construction N
Schools
Middle Schools Mariner
High Schools Cape Henlopen
School District Cape Henlopen
Others
Senior Community No
Tax ID 235-10.00-52.00
Ownership Fee Simple
SqFt Source Assessor
Security Features Security System
Acceptable Financing Cash, Conventional
Listing Terms Cash, Conventional
Financing Cash,Conventional
Special Listing Condition Standard
Read Less Info
Want to know what your home might be worth? Contact us for a FREE valuation!

Our team is ready to help you sell your home for the highest possible price ASAP

Bought with Martin W.J. West • RE/MAX Horizons
GET MORE INFORMATION





