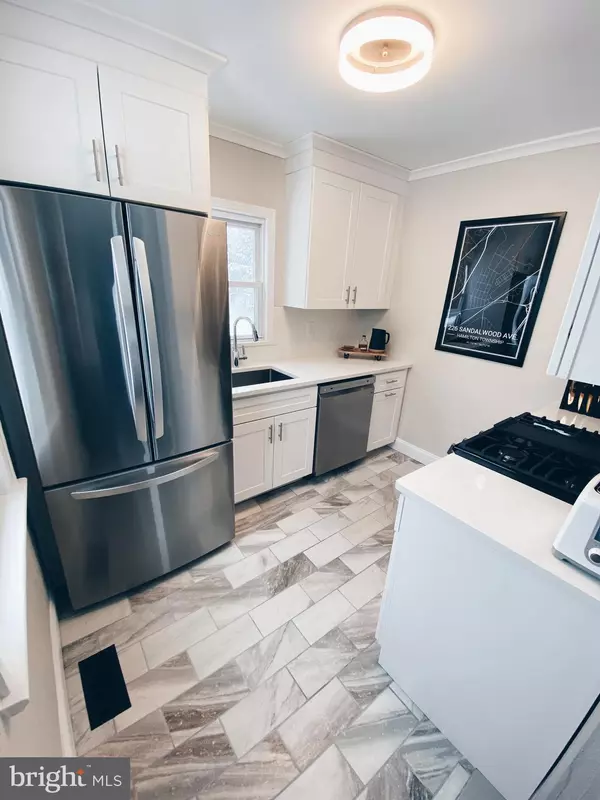For more information regarding the value of a property, please contact us for a free consultation.
Key Details
Sold Price $272,000
Property Type Single Family Home
Sub Type Detached
Listing Status Sold
Purchase Type For Sale
Square Footage 1,058 sqft
Price per Sqft $257
Subdivision Cornell Heights
MLS Listing ID NJME2000006
Sold Date 04/23/21
Style A-Frame,Cape Cod
Bedrooms 3
Full Baths 1
HOA Y/N N
Abv Grd Liv Area 1,058
Originating Board BRIGHT
Year Built 1955
Annual Tax Amount $4,758
Tax Year 2019
Lot Size 6,500 Sqft
Acres 0.15
Lot Dimensions 50.00 x 130.00
Property Description
This Charming Cape Cod is located in Cornell Heights. This home has recently been renovated including brand new kitchen with all new stainless steel appliances, cabinets, quartz countertops, backsplash and new tiled flooring. The bathroom was remodeled featuring new tub, sink vanity, toilet and tile flooring. All original hardwood floors have been refinished and stained. The second floor Master Bedroom has brand new carpeting, two modern ceiling fans and new lighting fixtures through out the house. Additionally brand new vinyl double hung insulated windows, hot water heater, brand new washer/dryer, brand new plumbing for washer/dryer, kitchen and bathroom. Also brand new electrical for all appliances. Everything has been freshly painted with brand new lighting fixtures as well as new hardware for all doors. Do not miss this opportunity!! This house has great potential for all buyers and is move in ready. Good size yard to suit all of your entertainment needs. Most important amenity is Central Air. Conveniently located close to the Hamilton train station and highways ( 195, 295, Rt.1) and Quakerbridge Mall
Location
State NJ
County Mercer
Area Hamilton Twp (21103)
Zoning RESIDENTIAL
Rooms
Other Rooms Primary Bedroom, Bedroom 2, Bedroom 3
Basement Full
Main Level Bedrooms 2
Interior
Interior Features Kitchen - Galley
Hot Water Natural Gas
Heating Forced Air
Cooling Ceiling Fan(s), Central A/C
Flooring Carpet, Hardwood
Equipment Dishwasher, Dryer - Gas, Oven/Range - Gas, Stainless Steel Appliances, Washer
Appliance Dishwasher, Dryer - Gas, Oven/Range - Gas, Stainless Steel Appliances, Washer
Heat Source Natural Gas
Laundry Basement
Exterior
Water Access N
Roof Type Shingle
Street Surface Paved
Accessibility None
Garage N
Building
Story 2
Sewer Public Sewer
Water Public
Architectural Style A-Frame, Cape Cod
Level or Stories 2
Additional Building Above Grade, Below Grade
New Construction N
Schools
School District Hamilton Township
Others
Senior Community No
Tax ID 03-01536-00008
Ownership Fee Simple
SqFt Source Assessor
Acceptable Financing Cash, Conventional, FHA, VA
Listing Terms Cash, Conventional, FHA, VA
Financing Cash,Conventional,FHA,VA
Special Listing Condition Standard
Read Less Info
Want to know what your home might be worth? Contact us for a FREE valuation!

Our team is ready to help you sell your home for the highest possible price ASAP

Bought with Jeanette M Larkin • Keller Williams Premier
GET MORE INFORMATION





