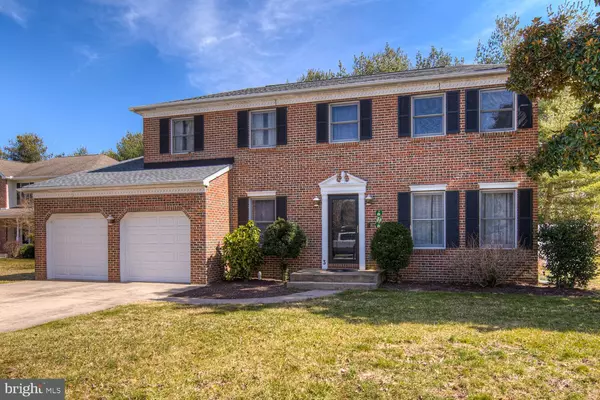For more information regarding the value of a property, please contact us for a free consultation.
Key Details
Sold Price $355,000
Property Type Single Family Home
Sub Type Detached
Listing Status Sold
Purchase Type For Sale
Square Footage 2,510 sqft
Price per Sqft $141
Subdivision Hidden Oaks
MLS Listing ID DEKT247046
Sold Date 05/28/21
Style Contemporary
Bedrooms 4
Full Baths 2
Half Baths 1
HOA Y/N N
Abv Grd Liv Area 2,510
Originating Board BRIGHT
Year Built 1993
Annual Tax Amount $2,503
Tax Year 2020
Lot Size 0.327 Acres
Acres 0.33
Lot Dimensions 94.08 x 151.40
Property Description
Lovely 2-story home with a brick front located in the Hidden Oaks community near Dover Downs Casino, Dover Mall, various stores and restaurants. About 15 min from Dover Air Force Base. The main floor is freshly PAINTED with upgraded light fixtures. Newly renovated sunroom with beautiful SKYLIGHTS for natural lighting. The kitchen features granite countertops, stainless steel appliances, an island, vinyl flooring and enough space for a table. The living room has a wood burning fireplace with marble surround. The crawl space can be accessed from inside the house,with insulation and cement flooring, providing lots of room for STORAGE. There's more storage above the garage. A nice deck and fenced-in yard for entertaining guests. Nest smart thermostat included. BRAND NEW ROOF installed in March 2021. HVAC system was replaced 1.5 years ago. This home has been carefully maintained and it's ready for YOU! *Back on the market due to buyer's change of plans a few days before settlement. Sellers completed repairs outlined in the previous buyer's inspection report.
Location
State DE
County Kent
Area Capital (30802)
Zoning R10
Interior
Interior Features Attic, Butlers Pantry, Ceiling Fan(s), Combination Kitchen/Living, Formal/Separate Dining Room, Kitchen - Island, Kitchen - Eat-In, Primary Bath(s), Recessed Lighting, Skylight(s), Upgraded Countertops, Walk-in Closet(s), Wood Floors
Hot Water Natural Gas
Heating Forced Air
Cooling Central A/C
Fireplaces Number 1
Fireplaces Type Fireplace - Glass Doors, Mantel(s), Marble, Wood
Equipment Built-In Microwave, Built-In Range, Dishwasher, Disposal, Dryer, Freezer, Icemaker, Oven - Self Cleaning, Refrigerator, Stainless Steel Appliances, Washer, Water Heater
Fireplace Y
Window Features Skylights
Appliance Built-In Microwave, Built-In Range, Dishwasher, Disposal, Dryer, Freezer, Icemaker, Oven - Self Cleaning, Refrigerator, Stainless Steel Appliances, Washer, Water Heater
Heat Source Natural Gas
Laundry Main Floor
Exterior
Exterior Feature Deck(s)
Garage Garage - Front Entry, Garage Door Opener, Inside Access
Garage Spaces 6.0
Fence Vinyl
Utilities Available Cable TV Available, Natural Gas Available, Under Ground, Other
Waterfront N
Water Access N
Roof Type Shingle
Accessibility None
Porch Deck(s)
Attached Garage 2
Total Parking Spaces 6
Garage Y
Building
Story 2
Foundation Crawl Space
Sewer Public Sewer
Water Public
Architectural Style Contemporary
Level or Stories 2
Additional Building Above Grade, Below Grade
New Construction N
Schools
School District Capital
Others
Senior Community No
Tax ID ED-05-06714-04-2600-000
Ownership Fee Simple
SqFt Source Assessor
Security Features Smoke Detector
Acceptable Financing Cash, Conventional, FHA, VA
Listing Terms Cash, Conventional, FHA, VA
Financing Cash,Conventional,FHA,VA
Special Listing Condition Standard
Read Less Info
Want to know what your home might be worth? Contact us for a FREE valuation!

Our team is ready to help you sell your home for the highest possible price ASAP

Bought with Celeste L Smith • Madison Real Estate Inc. DBA MRE Residential Inc.
GET MORE INFORMATION





