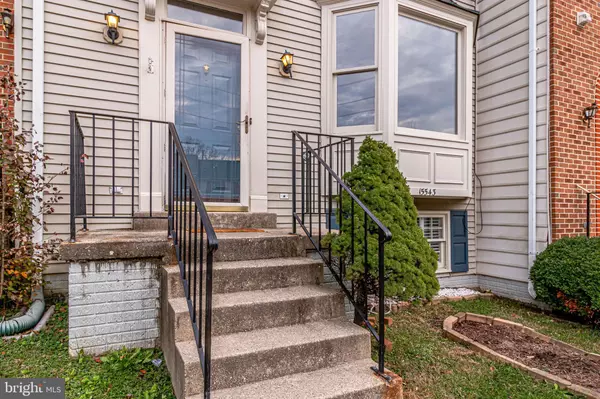For more information regarding the value of a property, please contact us for a free consultation.
Key Details
Sold Price $315,000
Property Type Townhouse
Sub Type Interior Row/Townhouse
Listing Status Sold
Purchase Type For Sale
Square Footage 1,908 sqft
Price per Sqft $165
Subdivision Beau Ridge Estates
MLS Listing ID VAPW483302
Sold Date 01/10/20
Style Colonial
Bedrooms 4
Full Baths 3
Half Baths 1
HOA Fees $70/qua
HOA Y/N Y
Abv Grd Liv Area 1,314
Originating Board BRIGHT
Year Built 1989
Annual Tax Amount $3,504
Tax Year 2019
Lot Size 1,520 Sqft
Acres 0.03
Property Description
Spacious, renovated, light-filled town home in sought after Beau Ridge! Large bay window in living room, crown molding, on trend light fixtures and hardwoods on main level & stairways. (Current small carpeted area of living room -- wood to be matched and repaired or credit to buyer at settlement) Pedestal sink in powder room. Eat-in kitchen with sun-room bump-out, creating more eating/relaxing space -- skylights, granite, back splash, stainless appliances (2019), gas range, and large center island. Master bedroom suite offers walk-in closet, vaulted ceiling. deep-soaking tub, new toilet 2018, separate shower & dual vanity. Lower level has spacious family room with wood-burning fireplace, 4th bedroom with hard-surface flooring, full bath, laundry closet (washer 2019) and utility/storage room. Deck off kitchen with stairs down to partially fenced yard. Back yard offers great open view of trees & common area! Roof new in 2009! Easy access to 395-N to Pentagon, Ft Belvoir, or Amazon 2 HQ in 30-45 minutes. Located 15 minutes from MCB Quantico. Convenient access to I-95, Rt 1, Rt 123, VRE, & Community Commuter Bus Stops. Centrally located for easy access to Stonebridge Potomac Town Center where you can enjoy shops, restaurants and more!
Location
State VA
County Prince William
Zoning R6
Rooms
Other Rooms Living Room, Dining Room, Bedroom 4, Kitchen, Family Room, Utility Room, Bathroom 3
Basement Other
Interior
Interior Features Carpet, Chair Railings, Combination Dining/Living, Crown Moldings, Kitchen - Eat-In, Kitchen - Island, Recessed Lighting, Pantry, Skylight(s), Walk-in Closet(s), Wood Floors
Hot Water Natural Gas
Heating Central
Cooling Central A/C
Flooring Hardwood, Carpet
Fireplaces Number 1
Fireplaces Type Wood
Equipment Built-In Microwave, Dishwasher, Disposal, Stove, Washer, Stainless Steel Appliances, Refrigerator
Fireplace Y
Window Features Bay/Bow
Appliance Built-In Microwave, Dishwasher, Disposal, Stove, Washer, Stainless Steel Appliances, Refrigerator
Heat Source Natural Gas
Laundry Basement
Exterior
Exterior Feature Deck(s)
Parking On Site 2
Fence Privacy, Rear, Partially
Amenities Available Tot Lots/Playground, Reserved/Assigned Parking, Pool - Outdoor
Waterfront N
Water Access N
View Garden/Lawn
Accessibility None
Porch Deck(s)
Garage N
Building
Lot Description Backs - Open Common Area, Rear Yard
Story 3+
Sewer Public Sewer
Water Public
Architectural Style Colonial
Level or Stories 3+
Additional Building Above Grade, Below Grade
Structure Type Vaulted Ceilings
New Construction N
Schools
Elementary Schools Henderson
Middle Schools Rippon
High Schools Potomac
School District Prince William County Public Schools
Others
HOA Fee Include Common Area Maintenance,Pool(s),Snow Removal,Trash
Senior Community No
Tax ID 8290-18-7798
Ownership Fee Simple
SqFt Source Assessor
Security Features Smoke Detector
Special Listing Condition Standard
Read Less Info
Want to know what your home might be worth? Contact us for a FREE valuation!

Our team is ready to help you sell your home for the highest possible price ASAP

Bought with Thon H Johnson • Century 21 Redwood Realty
GET MORE INFORMATION





