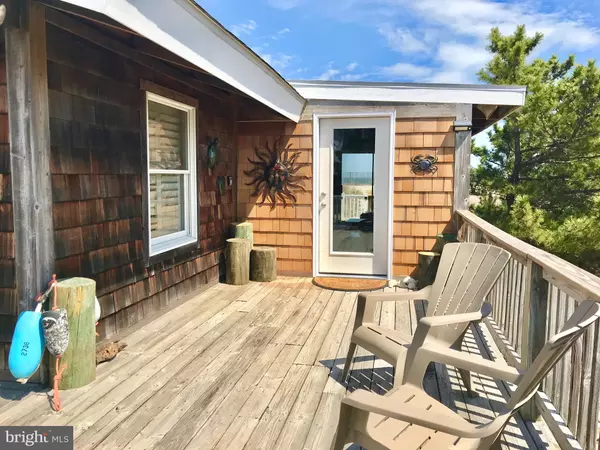For more information regarding the value of a property, please contact us for a free consultation.
Key Details
Sold Price $750,000
Property Type Single Family Home
Sub Type Detached
Listing Status Sold
Purchase Type For Sale
Square Footage 1,100 sqft
Price per Sqft $681
Subdivision Broadkill Beach
MLS Listing ID DESU169158
Sold Date 12/11/20
Style Coastal
Bedrooms 3
Full Baths 1
Half Baths 1
HOA Y/N N
Abv Grd Liv Area 1,100
Originating Board BRIGHT
Annual Tax Amount $854
Tax Year 2020
Lot Size 7,500 Sqft
Acres 0.17
Lot Dimensions 75.00 x 100.00
Property Description
Waterfront on Broadkill Beach -- this cozy beach retreat comes turnkey and ready for your immediate enjoyment -- offered furnished with minor exceptions, this home charms with its vaulted wood ceiling and light filled greatroom with 2 large 8' sliders to take in the Delaware Bay! The kitchen area has been updated with granite, stainless appliances while uniquely retaining its old world cottage feeling. Large 4 season side porch provides another area for guests and kids as well as access to rear deck and the bay. Take in sunrise from the living area/kitchen/dining great room, and sunsets from the front deck. Underneath home contains laundry area and toilet, which combined with great outdoor shower provides essentially another full bath in warmer months. Plenty of room for house expansion with 16' wide x 25' deep x 42' high available to south side of home This home is also a proven rental winner grossing around $60k annually. Septic just 3 years new. Showings available only on Saturdays from 12-1:30 between rental guests. This one won't last long! Owner is licensed realtor in state of DE.
Location
State DE
County Sussex
Area Broadkill Hundred (31003)
Zoning GR
Rooms
Main Level Bedrooms 3
Interior
Interior Features Ceiling Fan(s), Combination Kitchen/Dining, Combination Kitchen/Living, Exposed Beams, Floor Plan - Open, Upgraded Countertops, Window Treatments
Hot Water Electric
Heating Central
Cooling Central A/C
Flooring Other
Equipment Dishwasher, Dryer - Electric, Microwave, Oven/Range - Electric, Range Hood, Refrigerator, Washer, Stainless Steel Appliances, Water Heater
Furnishings Yes
Appliance Dishwasher, Dryer - Electric, Microwave, Oven/Range - Electric, Range Hood, Refrigerator, Washer, Stainless Steel Appliances, Water Heater
Heat Source Propane - Leased
Laundry Lower Floor
Exterior
Garage Spaces 6.0
Waterfront Y
Waterfront Description Sandy Beach
Water Access Y
View Bay
Roof Type Architectural Shingle,Other
Accessibility None
Total Parking Spaces 6
Garage N
Building
Story 2
Foundation Pilings
Sewer Approved System
Water Private
Architectural Style Coastal
Level or Stories 2
Additional Building Above Grade, Below Grade
New Construction N
Schools
School District Cape Henlopen
Others
Senior Community No
Tax ID 235-10.06-33.00
Ownership Fee Simple
SqFt Source Estimated
Acceptable Financing Cash, Conventional
Listing Terms Cash, Conventional
Financing Cash,Conventional
Special Listing Condition Standard
Read Less Info
Want to know what your home might be worth? Contact us for a FREE valuation!

Our team is ready to help you sell your home for the highest possible price ASAP

Bought with SKIP FAUST III • Coldwell Banker Resort Realty - Rehoboth
GET MORE INFORMATION





