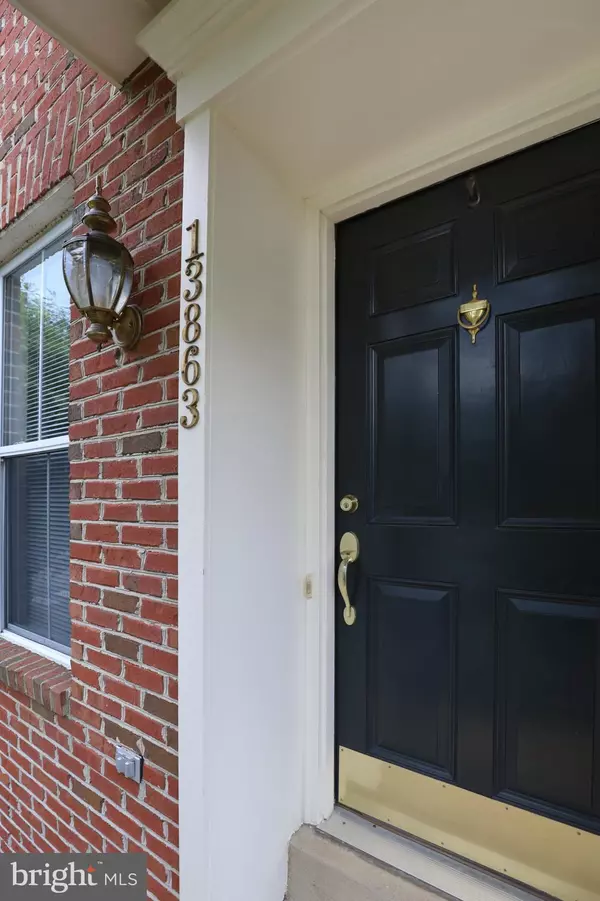For more information regarding the value of a property, please contact us for a free consultation.
Key Details
Sold Price $540,000
Property Type Townhouse
Sub Type Interior Row/Townhouse
Listing Status Sold
Purchase Type For Sale
Square Footage 2,245 sqft
Price per Sqft $240
Subdivision Belmont Town Center
MLS Listing ID VAPW2004372
Sold Date 10/06/21
Style Colonial
Bedrooms 3
Full Baths 3
Half Baths 1
HOA Fees $90/mo
HOA Y/N Y
Abv Grd Liv Area 1,806
Originating Board BRIGHT
Year Built 2002
Annual Tax Amount $5,493
Tax Year 2021
Lot Size 1,760 Sqft
Acres 0.04
Property Description
Welcome to Belmont Bay-- This Brick Townhome is ready for YOU! Key turn property with 3 bedrooms, 3.5 baths, Hardwood floors through out main level featuring Living and Dinning room combination, Large gourmet kitchen opens to the family room and to the balcony deck. Table space in Kitchen. Gas fireplace with mantle and inset for TV. in the family room. New Gas range and microwave installed. Upgraded Cabinets.
New Carpet was installed on the upper and lower levels,
Owner suite has walk-in closet, double vanity, soaking whirlpool tub and separate enclosed shower,
ceiling fan with light. Laundry area is on the upper level for convenience.
The lower level features a recreation room , full bath, and closet. It opens to the large double garage. The furnace room is in the garage.
This is a unique waterfront community that features a marina, community pavilion, tennis courts, outdoor pool, miles of scenic walking trails, and a tot lot. Belmont Bay is close to stores and restaurants galore at Potomac Mills, Stonebridge at Potomac Town Center and Historic Town of Occoquan. It is also ideally located for commuting - VRE station ( 1 Mille) and less than 2 miles to I 95 ( with direct access to HOV lanes).Commuter lots are close by and it is ideally located between Ft. Belvoir and Quantico. You will love this quiet community where you can enjoy the water and one of the many events held at the Marina Pavilion. Boater have a quick trip to the Potomac! Visit the Occoquan National Wildlife Preserve that abuts Belmont Bay.
Owner is a Licensed Realtor. Mickie Shea, Associate Broker at Long and Fosters Realtors.
Location
State VA
County Prince William
Zoning PMD
Rooms
Other Rooms Recreation Room
Basement Daylight, Partial, Garage Access, Interior Access, Windows, Fully Finished
Interior
Interior Features Breakfast Area, Carpet, Ceiling Fan(s), Combination Dining/Living, Family Room Off Kitchen, Floor Plan - Open, Kitchen - Eat-In, Kitchen - Island, Kitchen - Table Space, Soaking Tub, Stall Shower, Tub Shower, Walk-in Closet(s), Wood Floors
Hot Water Electric
Heating Forced Air
Cooling Central A/C
Fireplaces Number 1
Fireplaces Type Fireplace - Glass Doors, Mantel(s), Gas/Propane
Equipment Built-In Microwave, Dishwasher, Disposal, Dryer, Icemaker, Oven/Range - Gas, Refrigerator, Washer, Water Heater
Furnishings No
Fireplace Y
Window Features Screens,Sliding
Appliance Built-In Microwave, Dishwasher, Disposal, Dryer, Icemaker, Oven/Range - Gas, Refrigerator, Washer, Water Heater
Heat Source Natural Gas
Laundry Upper Floor, Dryer In Unit, Washer In Unit
Exterior
Exterior Feature Deck(s)
Garage Garage - Rear Entry, Garage Door Opener, Inside Access
Garage Spaces 4.0
Amenities Available Marina/Marina Club, Pier/Dock, Pool - Outdoor, Tennis Courts
Waterfront N
Water Access N
Roof Type Asphalt
Accessibility None
Porch Deck(s)
Attached Garage 2
Total Parking Spaces 4
Garage Y
Building
Story 3
Sewer Public Sewer
Water Public
Architectural Style Colonial
Level or Stories 3
Additional Building Above Grade, Below Grade
New Construction N
Schools
School District Prince William County Public Schools
Others
Pets Allowed Y
HOA Fee Include Common Area Maintenance,Pool(s),Snow Removal,Trash
Senior Community No
Tax ID 8492-34-5850
Ownership Fee Simple
SqFt Source Assessor
Security Features Smoke Detector
Acceptable Financing Conventional
Listing Terms Conventional
Financing Conventional
Special Listing Condition Standard
Pets Description Cats OK, Dogs OK
Read Less Info
Want to know what your home might be worth? Contact us for a FREE valuation!

Our team is ready to help you sell your home for the highest possible price ASAP

Bought with Dwayne K Moyers • Weichert, REALTORS
GET MORE INFORMATION





