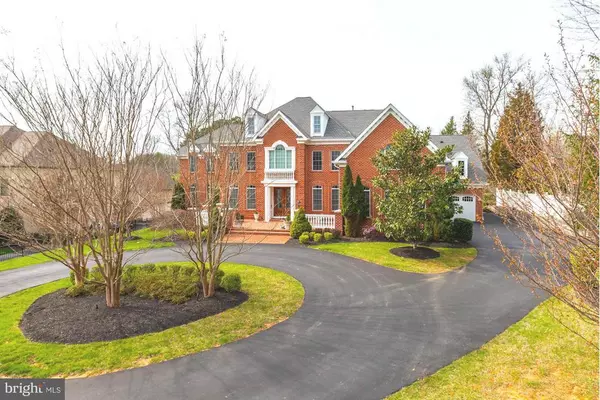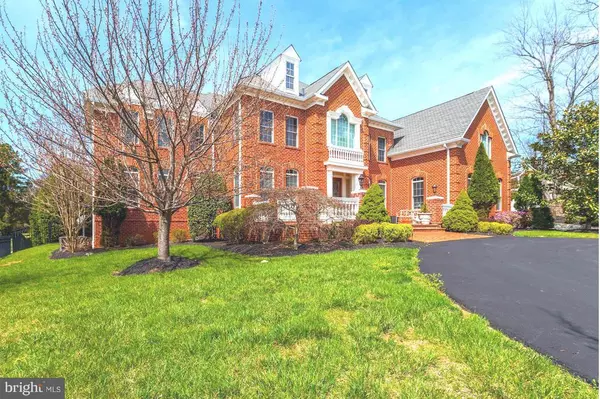For more information regarding the value of a property, please contact us for a free consultation.
Key Details
Sold Price $2,375,000
Property Type Single Family Home
Sub Type Detached
Listing Status Sold
Purchase Type For Sale
Square Footage 10,350 sqft
Price per Sqft $229
Subdivision Potomac Hills
MLS Listing ID MDMC697488
Sold Date 05/05/21
Style Colonial
Bedrooms 7
Full Baths 8
Half Baths 3
HOA Y/N N
Abv Grd Liv Area 6,900
Originating Board BRIGHT
Year Built 2005
Annual Tax Amount $26,979
Tax Year 2021
Lot Size 1.175 Acres
Acres 1.17
Property Description
Over 10,000+ sq.ft. on 3 levels! Impeccably maintained Custom home walking distance to Potomac Village and the new Potomac elementary school. Exquisite mouldings, custom lighting details, huge gourmet kitchen w large center island, desk, & butlers pantry. Lovely expansive master Suite with sitting area and access to the rear deck, two walk-in closets, tub and large shower. Terrific entertaining spaces in the LR, DR and FR's all leading to an amazing rear yard with gorgeous pool/outside full bath, hot tub & outdoor kitchen. This home is like having your own private country club with an easy commute to DC, Bethesda, Chevy Chase and Northern VA. The large paneled office also has room for business meetings. Double sided fireplace between the office and the family room The sixth BR up is in a "secret" hidden staircase. Exceptional full kitchen, bar Pool room, exercise room and media area, Bedroom and bath in the finished lower level. 4- car garage. This home is a must tour. FULL VIDEO TOUR LINK. https://www.youtube.com/watch?v=6XebBJLTBT4
Location
State MD
County Montgomery
Zoning R 200
Rooms
Basement Rear Entrance, Fully Finished, Outside Entrance
Interior
Interior Features Butlers Pantry, Family Room Off Kitchen, Breakfast Area, Kitchen - Island, Dining Area, Kitchen - Eat-In, Built-Ins, Upgraded Countertops, Crown Moldings, Primary Bath(s), Window Treatments, Wood Floors, 2nd Kitchen
Hot Water Electric
Heating Forced Air
Cooling Central A/C, Heat Pump(s)
Fireplaces Number 2
Fireplaces Type Mantel(s), Screen
Equipment Cooktop, Dishwasher, Disposal, Dryer, Icemaker, Microwave, Oven - Double, Oven - Self Cleaning, Oven/Range - Gas, Refrigerator, Washer, Central Vacuum
Fireplace Y
Appliance Cooktop, Dishwasher, Disposal, Dryer, Icemaker, Microwave, Oven - Double, Oven - Self Cleaning, Oven/Range - Gas, Refrigerator, Washer, Central Vacuum
Heat Source Propane - Owned, Central, Natural Gas Available
Exterior
Exterior Feature Balcony, Brick, Patio(s), Porch(es)
Garage Garage Door Opener
Garage Spaces 4.0
Fence Other
Pool In Ground
Utilities Available Propane, Natural Gas Available
Waterfront N
Water Access N
Accessibility None
Porch Balcony, Brick, Patio(s), Porch(es)
Attached Garage 4
Total Parking Spaces 4
Garage Y
Building
Lot Description Backs to Trees
Story 3
Sewer Public Sewer
Water Public
Architectural Style Colonial
Level or Stories 3
Additional Building Above Grade, Below Grade
New Construction N
Schools
Elementary Schools Potomac
Middle Schools Herbert Hoover
High Schools Winston Churchill
School District Montgomery County Public Schools
Others
Senior Community No
Tax ID 161000870128
Ownership Fee Simple
SqFt Source Estimated
Security Features Electric Alarm,Security System
Special Listing Condition Standard
Read Less Info
Want to know what your home might be worth? Contact us for a FREE valuation!

Our team is ready to help you sell your home for the highest possible price ASAP

Bought with Gregg Zeiler • TTR Sothebys International Realty
GET MORE INFORMATION





