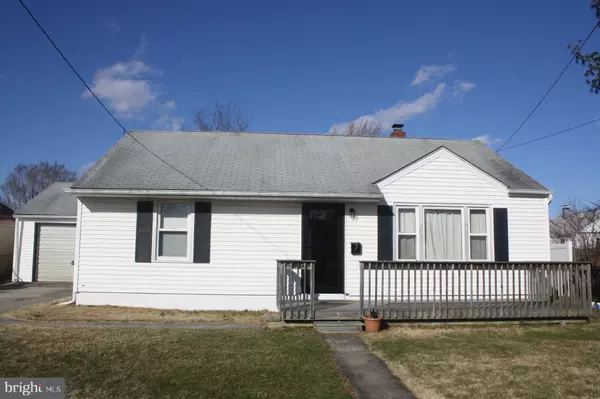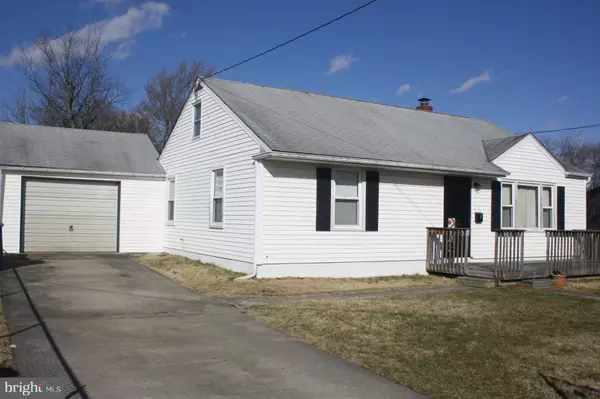For more information regarding the value of a property, please contact us for a free consultation.
Key Details
Sold Price $145,000
Property Type Single Family Home
Sub Type Detached
Listing Status Sold
Purchase Type For Sale
Square Footage 988 sqft
Price per Sqft $146
Subdivision Pemberton Gardens
MLS Listing ID NJBL367520
Sold Date 07/15/20
Style Ranch/Rambler
Bedrooms 3
Full Baths 1
HOA Y/N N
Abv Grd Liv Area 988
Originating Board BRIGHT
Year Built 1953
Annual Tax Amount $2,741
Tax Year 2019
Lot Size 5,850 Sqft
Acres 0.13
Lot Dimensions 65.00 x 90.00
Property Description
Back on the market. Second chances don't come along often for properties like this. Don't miss the opportunity to see this very well maintained ranch in a super convenient location. - 10-12 minutes/5.6 miles to Fort Dix and 14-16 minutes/8 miles to McGuire. Close to shops and restaurants. Nice size living room/dining room offers a great space for entertaining or winding down after a long day. The step-saver kitchen has an amazing amount of storage and preparation areas right next to the dining room. Easy to be part of the party while taking care of last minute preparations in the kitchen. A large master bedroom and two good size secondary bedrooms are located at the end of the hall with a full modern bath, a linen closet and pull down stairs to the attic. The laundry/utility room is large enough to offer additional pantry storage and has direct access to the back yard. With a fenced yard and a patio, you'll be ready for BBQ season. From the patio, there is a side access door to the garage, which features lots of storage with flooring overhead and plenty of lighting for a work shop. Three to four vehicles can be stored off-street between the driveway and the garage. Deck was added in front in 2014, measures approx. 20' X 8'; electrical panel and incoming electrical line were upgraded in 2017; dishwasher was new in 2017; all windows in BR 2 & BR 3 were replaced in November of 2018. Front and back yard are fenced separately with a gate in between. Back fencing offers privacy.
Location
State NJ
County Burlington
Area Pemberton Twp (20329)
Zoning RESIDENTIAL
Rooms
Other Rooms Living Room, Dining Room, Primary Bedroom, Bedroom 2, Bedroom 3, Kitchen, Foyer, Laundry, Bathroom 1
Main Level Bedrooms 3
Interior
Interior Features Carpet, Ceiling Fan(s), Combination Dining/Living, Recessed Lighting
Heating Forced Air
Cooling Ceiling Fan(s)
Equipment Dishwasher, Exhaust Fan, Oven/Range - Electric, Refrigerator
Fireplace N
Appliance Dishwasher, Exhaust Fan, Oven/Range - Electric, Refrigerator
Heat Source Oil
Laundry Main Floor
Exterior
Exterior Feature Patio(s), Deck(s)
Parking Features Garage - Front Entry, Additional Storage Area
Garage Spaces 3.0
Fence Chain Link, Privacy
Water Access N
Accessibility None
Porch Patio(s), Deck(s)
Attached Garage 1
Total Parking Spaces 3
Garage Y
Building
Lot Description Front Yard, Rear Yard
Story 1
Foundation Slab
Sewer Public Sewer
Water Public
Architectural Style Ranch/Rambler
Level or Stories 1
Additional Building Above Grade, Below Grade
New Construction N
Schools
School District Pemberton Township Schools
Others
Senior Community No
Tax ID 29-00807-00027
Ownership Fee Simple
SqFt Source Assessor
Acceptable Financing Cash, Conventional, FHA, VA, USDA
Listing Terms Cash, Conventional, FHA, VA, USDA
Financing Cash,Conventional,FHA,VA,USDA
Special Listing Condition Standard
Read Less Info
Want to know what your home might be worth? Contact us for a FREE valuation!

Our team is ready to help you sell your home for the highest possible price ASAP

Bought with Linda Burke • RE/MAX ONE Realty-Moorestown
GET MORE INFORMATION





