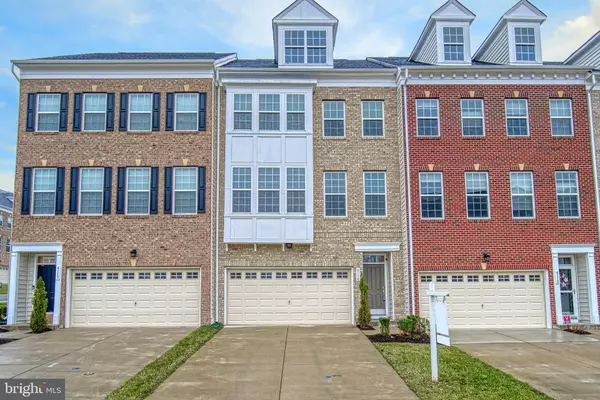For more information regarding the value of a property, please contact us for a free consultation.
Key Details
Sold Price $430,000
Property Type Townhouse
Sub Type Interior Row/Townhouse
Listing Status Sold
Purchase Type For Sale
Square Footage 2,688 sqft
Price per Sqft $159
Subdivision Smith Home Farm
MLS Listing ID MDPG556024
Sold Date 05/13/20
Style Colonial
Bedrooms 3
Full Baths 2
Half Baths 2
HOA Fees $102/mo
HOA Y/N Y
Abv Grd Liv Area 2,212
Originating Board BRIGHT
Year Built 2017
Annual Tax Amount $5,884
Tax Year 2020
Lot Size 1,920 Sqft
Acres 0.04
Property Description
Step into your spacious, elegant and serene 3 leveled home located in a remarkable and tranquil community in PG County. When you walk into your home, you will be greeted with beautiful mocha hardwood floors that lead you onto freshly done oak stairs into your massive open concept kitchen and double living room floor! You will feel like a Top Chef contestant in your gourmet kitchen which features plenty of quartz countertop space, with an extensive center island that serves as a breakfast bar as well. You will also be surrounded with top-of-the-line stainless steel Whirlpool appliances, modern maple shaker style cabinets and your very own coffee bar area! You will be named the hostess with the mostest, when entertaining your guests in your countless dining and living room area. For those days that you are not busy hosting or you are coming home from a long day at work and all you want to do is relax and recharge your batteries, just step outside and enjoy walking through an 8-mile trail in the tranquil and verdant wooden surroundings. Your family and friends will have plenty to do when you invite them over to the fabulous neighborhood clubhouse that features 2 pools and social gathering spaces. You are in close proximity to the beltway, 30 minutes to DC, 5 miles to the Branch Ave Metro Station and coming soon you will be able to enjoy some retail therapy, dinner and a movie at the Westphalia Town Center. Your lovely home also features a two-car garage with opener and a master suite bedroom with plenty closet space and extra seating area, a master bathroom that feels like your own personal spa with double sink vanity and dual shower head for you to unwind and simmer down.
Location
State MD
County Prince Georges
Zoning RM
Rooms
Other Rooms Living Room, Dining Room, Primary Bedroom, Sitting Room, Kitchen, Family Room, Bedroom 1, Sun/Florida Room, Laundry, Recreation Room, Bathroom 2, Primary Bathroom
Basement Other, Daylight, Full, Fully Finished, Garage Access, Walkout Level
Interior
Interior Features Breakfast Area, Carpet, Dining Area, Kitchen - Island, Primary Bath(s), Upgraded Countertops, Walk-in Closet(s), Window Treatments, Wood Floors
Heating Heat Pump(s)
Cooling Central A/C
Equipment Cooktop, Air Cleaner, Built-In Microwave, Dishwasher, Disposal, Exhaust Fan, Icemaker, Oven - Wall, Refrigerator
Appliance Cooktop, Air Cleaner, Built-In Microwave, Dishwasher, Disposal, Exhaust Fan, Icemaker, Oven - Wall, Refrigerator
Heat Source Electric
Exterior
Garage Garage - Front Entry
Garage Spaces 2.0
Amenities Available Other, Pool - Outdoor
Waterfront N
Water Access N
Accessibility None
Attached Garage 2
Total Parking Spaces 2
Garage Y
Building
Story 3+
Sewer Public Sewer
Water Public
Architectural Style Colonial
Level or Stories 3+
Additional Building Above Grade, Below Grade
New Construction N
Schools
School District Prince George'S County Public Schools
Others
HOA Fee Include Common Area Maintenance,Pool(s),Recreation Facility
Senior Community No
Tax ID 17065536660
Ownership Fee Simple
SqFt Source Estimated
Acceptable Financing Cash, VA, Conventional, FHA
Listing Terms Cash, VA, Conventional, FHA
Financing Cash,VA,Conventional,FHA
Special Listing Condition Standard
Read Less Info
Want to know what your home might be worth? Contact us for a FREE valuation!

Our team is ready to help you sell your home for the highest possible price ASAP

Bought with Rannard M Edwards • Samson Properties
GET MORE INFORMATION





