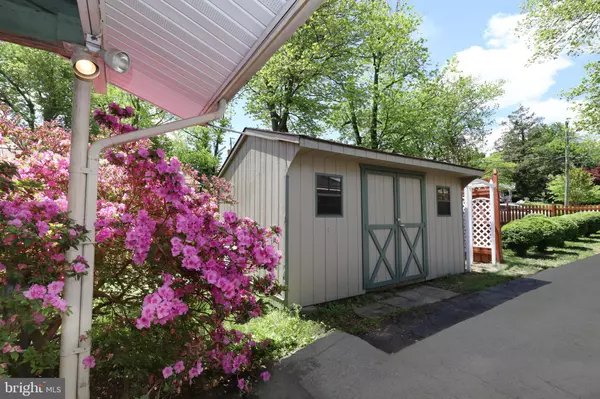For more information regarding the value of a property, please contact us for a free consultation.
Key Details
Sold Price $585,000
Property Type Single Family Home
Sub Type Detached
Listing Status Sold
Purchase Type For Sale
Square Footage 2,302 sqft
Price per Sqft $254
Subdivision Country Club Hills
MLS Listing ID VAFC119742
Sold Date 08/07/20
Style Ranch/Rambler
Bedrooms 3
Full Baths 2
HOA Y/N N
Abv Grd Liv Area 1,302
Originating Board BRIGHT
Year Built 1955
Annual Tax Amount $4,905
Tax Year 2019
Lot Size 10,733 Sqft
Acres 0.25
Property Description
Absolutely charming rambler offering convenient one-level living in Country Club Hills in the heart of Fairfax City. Pride of ownership shows everywhere in this lovely home. Updated kitchen with stainless steel appliances, double oven/range, granite countertops, and adorable breakfast nook. Updated baths. Hardwood floors on main level, brand new carpet on lower level. Huge wall of windows overlooking backyard from living room. Fireplace with wood stove insert upstairs, gas burning fireplace downstairs. Basement boasts family room, full bath, cedar closets and two finished rooms to be used as office/guest space, brand new recessed lighting and ceiling. Laundry on lower level with plenty of storage. Lots of built-ins, woodwork and charm. Patio off walk-out basement with gas grill, which conveys. New heating 2018 and new A/C 2014. Fenced 1/4 acre lot with beautiful blooming azaleas, lovely landscaping. Side shed off driveway and covered carport. Neighborhood Swim Club/Tennis memberships available for purchase. Fabulous community well-situated closed to Rte 50, I-66, Rte 29, Rte 236. Walk to Historic City of Fairfax, enjoy City celebrations for Memorial Day, 4th of July, Chocolate Lover's Festival, Farmer's Market and more. Convenient to dining, shopping, courthouse, Army Navy Club. CUE bus to Metro. 10 minutes to Mosaic, just 5 minutes to brand new Scout at Fairfax Circle. Easy commuting to DC.
Location
State VA
County Fairfax City
Zoning RM
Rooms
Basement Daylight, Partial, Fully Finished, Windows, Outside Entrance
Main Level Bedrooms 3
Interior
Interior Features Breakfast Area, Built-Ins, Ceiling Fan(s), Dining Area, Entry Level Bedroom, Floor Plan - Open, Formal/Separate Dining Room, Kitchen - Eat-In, Kitchen - Galley, Upgraded Countertops, Window Treatments, Wood Stove
Hot Water Natural Gas
Heating Baseboard - Hot Water
Cooling Central A/C
Fireplaces Number 2
Fireplaces Type Gas/Propane, Other
Equipment Built-In Microwave, Built-In Range, Dishwasher, Disposal, Dryer, Exhaust Fan, Refrigerator, Washer, Water Heater, Oven/Range - Electric
Fireplace Y
Appliance Built-In Microwave, Built-In Range, Dishwasher, Disposal, Dryer, Exhaust Fan, Refrigerator, Washer, Water Heater, Oven/Range - Electric
Heat Source Natural Gas
Laundry Basement
Exterior
Waterfront N
Water Access N
Accessibility None
Garage N
Building
Story 2
Sewer Public Sewer
Water Public
Architectural Style Ranch/Rambler
Level or Stories 2
Additional Building Above Grade, Below Grade
New Construction N
Schools
Elementary Schools Daniels Run
Middle Schools Daniels Run Elementary School
High Schools Fairfax
School District Fairfax County Public Schools
Others
Senior Community No
Tax ID 57 2 10 096
Ownership Fee Simple
SqFt Source Assessor
Special Listing Condition Standard
Read Less Info
Want to know what your home might be worth? Contact us for a FREE valuation!

Our team is ready to help you sell your home for the highest possible price ASAP

Bought with Veena Runyan • Century 21 Redwood Realty
GET MORE INFORMATION





