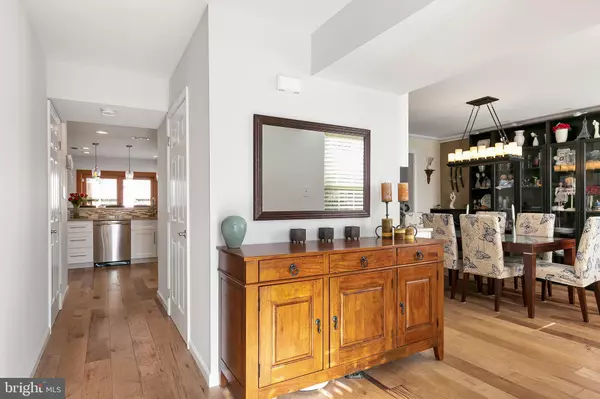For more information regarding the value of a property, please contact us for a free consultation.
Key Details
Sold Price $335,000
Property Type Single Family Home
Sub Type Detached
Listing Status Sold
Purchase Type For Sale
Square Footage 2,259 sqft
Price per Sqft $148
Subdivision Summerhill
MLS Listing ID NJBL366104
Sold Date 04/23/20
Style Contemporary,Colonial
Bedrooms 4
Full Baths 2
Half Baths 1
HOA Fees $18/ann
HOA Y/N Y
Abv Grd Liv Area 2,259
Originating Board BRIGHT
Year Built 1994
Annual Tax Amount $10,044
Tax Year 2019
Lot Size 10,434 Sqft
Acres 0.24
Lot Dimensions 74.00 x 141.00
Property Description
Pride of ownership shows throughout this picture perfect 2-story Colonial home nestled on a large 141 ft deep premium lot located in the desirable Summerhill Community. Wonderful curb appeal complete with professionally landscaped grounds with newer blue tooth sprinkler system, outside front garden lighting, stamped concrete driveway extension and a large 2-story front entry garage. Welcome home through the front Foyer entry boasting newly installed hand scraped Hickory wood flooring throughout most of the first floor living space. Fresh neutral painted rooms with light tones throughout which truly enhance the showing experience of this well cared for home. Spacious dining area with built-in butler s bar with high-end granite countertops complete with convenient cabinetry and wine holder that opens to bright living room just off the kitchen. A sun soaked Chef s dream kitchen complete with a full stainless steel appliance package, light tone granite countertop, custom back splash and the closet pantry. Enjoy the convenience of an elevated / extended bar top that seats (4) comfortably. Plenty of room for an additional kitchen table with unobstructed rear views of the large wrapped around paver brick patio leading you to the heated in-ground pool complete with newer liner, filter and both pumps and security fencing. The kitchen opens up to an expansive family room with cathedral ceilings with wood accent ceiling, a warm and inviting wood burning fireplace with slate base and a floor to ceiling Quartz-stone accent wall. Double premium glass doors invite you inside the Media Room addition complete with (2) skylights, cathedral ceilings, equipped and wired for surround sound complete with a separate Ductless A/C- Heater system. The 2nd floor living space offers (4) generous size bedrooms (2) upgraded to polished hardwood flooring. Brand new neutral carpeting in Master bedroom, hallway, and stairs runner. A luxurious master bedroom suite complete w/ a renovated master bathroom porcelain marble flooring, granite double sink vanity and an oversized glass enclosure stall shower with multi-sprayer option. A large walk-in closet with additional bureau closet. Owners have truly not only updated the interior of this home they also replaced all of the major systems New roof ( 2012), heater & AC( 2014) & hot water heater. Not only a well cared for home but a wonderful Community to call home.
Location
State NJ
County Burlington
Area Delran Twp (20310)
Zoning RES
Rooms
Other Rooms Living Room, Dining Room, Bedroom 2, Bedroom 3, Bedroom 4, Kitchen, Family Room, Foyer, Bedroom 1, Laundry, Media Room, Primary Bathroom
Interior
Interior Features Attic, Breakfast Area, Built-Ins, Carpet, Ceiling Fan(s), Crown Moldings, Dining Area, Family Room Off Kitchen, Floor Plan - Open, Kitchen - Eat-In, Primary Bath(s), Pantry, Recessed Lighting, Stall Shower, Tub Shower, Upgraded Countertops, Walk-in Closet(s), Window Treatments, Wood Floors
Heating Forced Air
Cooling Central A/C
Fireplaces Number 1
Fireplaces Type Wood
Equipment Dishwasher, Disposal, Dryer, Refrigerator, Stainless Steel Appliances, Stove, Washer, Water Heater
Furnishings No
Fireplace Y
Appliance Dishwasher, Disposal, Dryer, Refrigerator, Stainless Steel Appliances, Stove, Washer, Water Heater
Heat Source Natural Gas
Laundry Main Floor
Exterior
Exterior Feature Patio(s), Brick
Parking Features Garage - Front Entry
Garage Spaces 2.0
Pool Fenced, In Ground, Vinyl
Water Access N
Accessibility None
Porch Patio(s), Brick
Attached Garage 2
Total Parking Spaces 2
Garage Y
Building
Lot Description Cleared, Rear Yard, SideYard(s)
Story 2
Sewer Public Sewer
Water Public
Architectural Style Contemporary, Colonial
Level or Stories 2
Additional Building Above Grade, Below Grade
New Construction N
Schools
Elementary Schools Millbridge
School District Delran Township Public Schools
Others
Senior Community No
Tax ID 10-00118 16-00010
Ownership Fee Simple
SqFt Source Assessor
Security Features Carbon Monoxide Detector(s),Smoke Detector,Security System
Acceptable Financing FHA, Conventional, VA, Cash
Horse Property N
Listing Terms FHA, Conventional, VA, Cash
Financing FHA,Conventional,VA,Cash
Special Listing Condition Standard
Read Less Info
Want to know what your home might be worth? Contact us for a FREE valuation!

Our team is ready to help you sell your home for the highest possible price ASAP

Bought with Val F. Nunnenkamp Jr. • Keller Williams Realty - Marlton
GET MORE INFORMATION





