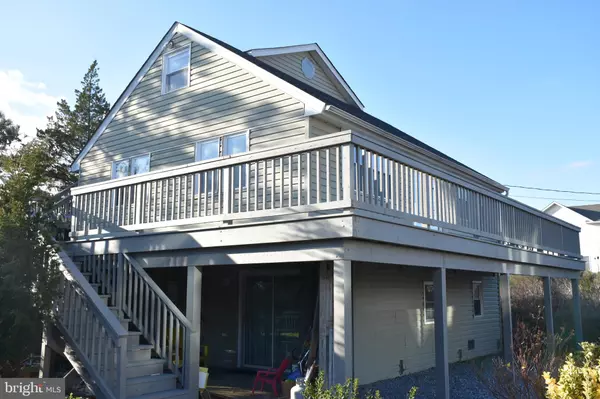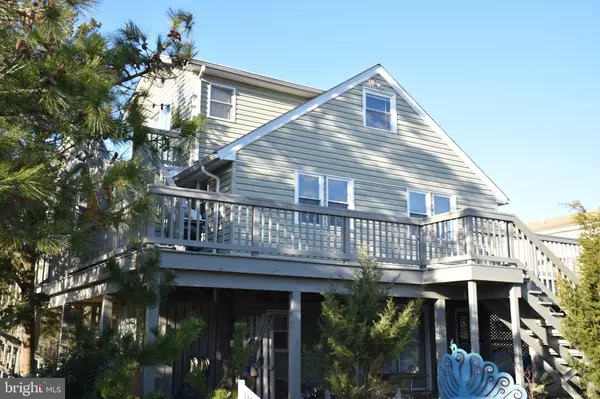For more information regarding the value of a property, please contact us for a free consultation.
Key Details
Sold Price $661,000
Property Type Single Family Home
Sub Type Detached
Listing Status Sold
Purchase Type For Sale
Square Footage 1,600 sqft
Price per Sqft $413
Subdivision Broadkill Beach
MLS Listing ID DESU173240
Sold Date 04/12/21
Style Raised Ranch/Rambler,Coastal,Bi-level
Bedrooms 4
Full Baths 3
HOA Y/N N
Abv Grd Liv Area 1,600
Originating Board BRIGHT
Year Built 1980
Annual Tax Amount $1,063
Tax Year 2020
Lot Size 0.640 Acres
Acres 0.64
Lot Dimensions 200.00 x 180.00
Property Description
Water, water, everywhere! Enjoy the scenic beauty of every season from your perch on Broadkill Beach. This raised ranch offers 4 bedrooms and 3 baths on 3 floors. And the views! The front deck spans the length of the home and offers views of the Delaware Bay. The rear 2nd floor screened in porch and third floor deck off the Master retreat are idyllic. Grassy wetlands, navigable tidal waters; you don't need to drive to the Carolinas for some Lowcountry Living! The home has a solid rental history, both in season and off. The current owners have made improvements that will offer the homeowner or investor some peace of mind. The exterior decks and roofing have been replaced. The HVAC system, drainage system and septic systems have all been replaced too. In fact, when the septic system was replaced, the owners opted to size it for future expansion. And expand you can, with 200 feet of road frontage, this property gives you room to grow...and dream. For the bird lover, the beach goer or just the afternoon napper, this home gives you what you need. An escape! 3621-RL
Location
State DE
County Sussex
Area Broadkill Hundred (31003)
Zoning GR
Direction West
Rooms
Main Level Bedrooms 2
Interior
Interior Features Combination Kitchen/Living, Combination Dining/Living, Entry Level Bedroom, Floor Plan - Open, Spiral Staircase
Hot Water Propane, Instant Hot Water
Heating Central, Forced Air
Cooling None
Flooring Tile/Brick, Vinyl, Carpet
Equipment Built-In Microwave, Dishwasher, Disposal, Dryer - Electric, Exhaust Fan, Oven - Self Cleaning, Oven/Range - Gas, Refrigerator, Water Heater - Tankless
Furnishings Yes
Fireplace N
Window Features Double Pane,Double Hung,Insulated,Replacement,Screens
Appliance Built-In Microwave, Dishwasher, Disposal, Dryer - Electric, Exhaust Fan, Oven - Self Cleaning, Oven/Range - Gas, Refrigerator, Water Heater - Tankless
Heat Source Propane - Leased
Laundry Lower Floor
Exterior
Exterior Feature Deck(s), Balcony, Porch(es), Screened, Wrap Around
Garage Spaces 6.0
Utilities Available Above Ground
Waterfront Y
Water Access Y
Water Access Desc Canoe/Kayak,Fishing Allowed
View Bay, Canal, Panoramic, Scenic Vista, Water
Roof Type Architectural Shingle
Accessibility None
Porch Deck(s), Balcony, Porch(es), Screened, Wrap Around
Total Parking Spaces 6
Garage N
Building
Lot Description Irregular, Level, Marshy, No Thru Street, Partly Wooded, Rear Yard, Road Frontage, SideYard(s), Tidal Wetland, Stream/Creek
Story 3
Foundation Pilings
Sewer On Site Septic, Septic > # of BR
Water Community, Private/Community Water
Architectural Style Raised Ranch/Rambler, Coastal, Bi-level
Level or Stories 3
Additional Building Above Grade, Below Grade
Structure Type Dry Wall
New Construction N
Schools
High Schools Cape Henlopen
School District Cape Henlopen
Others
Pets Allowed Y
Senior Community No
Tax ID 235-10.06-17.00
Ownership Fee Simple
SqFt Source Assessor
Acceptable Financing Cash, Conventional
Horse Property N
Listing Terms Cash, Conventional
Financing Cash,Conventional
Special Listing Condition Standard
Pets Description Pet Addendum/Deposit
Read Less Info
Want to know what your home might be worth? Contact us for a FREE valuation!

Our team is ready to help you sell your home for the highest possible price ASAP

Bought with LAURIE BRONSTEIN • Berkshire Hathaway HomeServices PenFed Realty
GET MORE INFORMATION





