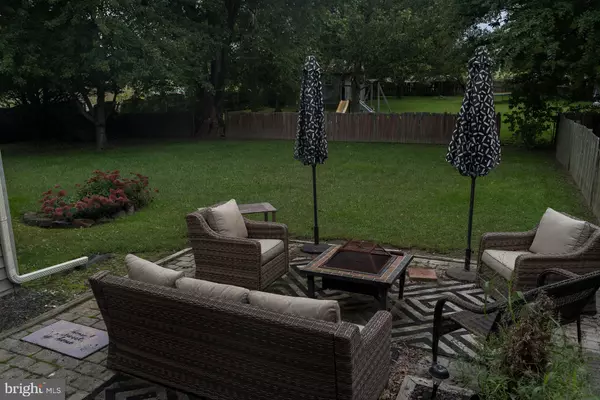For more information regarding the value of a property, please contact us for a free consultation.
Key Details
Sold Price $250,000
Property Type Single Family Home
Sub Type Detached
Listing Status Sold
Purchase Type For Sale
Square Footage 1,839 sqft
Price per Sqft $135
Subdivision Millcreek
MLS Listing ID DEKT242308
Sold Date 11/13/20
Style Contemporary
Bedrooms 3
Full Baths 2
Half Baths 1
HOA Y/N N
Abv Grd Liv Area 1,839
Originating Board BRIGHT
Year Built 1991
Annual Tax Amount $2,090
Tax Year 2020
Lot Size 9,501 Sqft
Acres 0.22
Lot Dimensions 70.40 x 134.96
Property Description
This home is a MUST SEE! When you approach the property you will see its the first home in the neighborhood with a great front porch. The front porch is the perfect spot to enjoy your coffee each morning. As you venture into the home you will find an open foyer with natural light. The home offers an open floor plan and high ceilings with so much natural light. Off of the Kitchen you find a finished bonus space that leads to the garage, this garage is not full size however, it is the perfect spot for a home gym, craft room or art studio. Be creative and the opportunities are endless with that space. Upstairs you will find 3 bedrooms including the master. The backyard offers a great patio space to entertain guests or just a place to relax into the evening. This home is ready for its new owners, schedule your tour today!
Location
State DE
County Kent
Area Capital (30802)
Zoning RM1
Rooms
Main Level Bedrooms 3
Interior
Interior Features Floor Plan - Open
Hot Water Natural Gas
Heating Forced Air
Cooling Central A/C
Fireplaces Number 1
Fireplaces Type Wood
Fireplace Y
Heat Source Natural Gas
Exterior
Garage Spaces 2.0
Waterfront N
Water Access N
Accessibility Other
Total Parking Spaces 2
Garage N
Building
Story 2
Sewer Public Sewer
Water Public
Architectural Style Contemporary
Level or Stories 2
Additional Building Above Grade, Below Grade
New Construction N
Schools
Elementary Schools North Dover
High Schools Dover
School District Capital
Others
Senior Community No
Tax ID ED-05-05717-01-5500-000
Ownership Fee Simple
SqFt Source Assessor
Acceptable Financing FHA, VA, USDA, Conventional, Cash
Listing Terms FHA, VA, USDA, Conventional, Cash
Financing FHA,VA,USDA,Conventional,Cash
Special Listing Condition Standard
Read Less Info
Want to know what your home might be worth? Contact us for a FREE valuation!

Our team is ready to help you sell your home for the highest possible price ASAP

Bought with Amy Conlon • RE/MAX Eagle Realty
GET MORE INFORMATION





