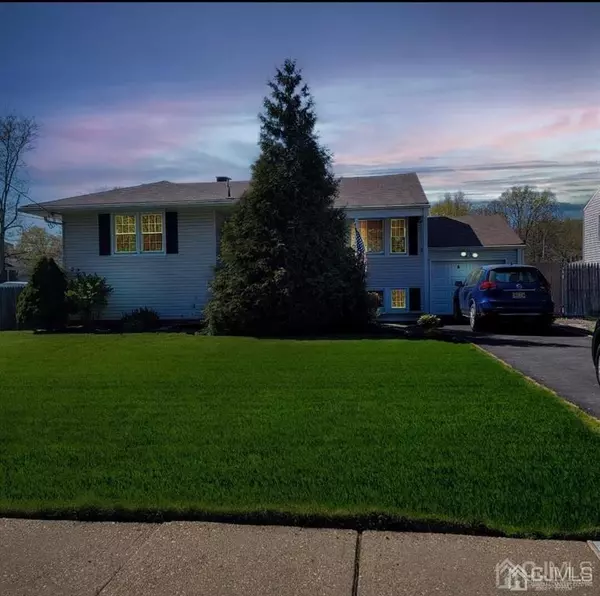For more information regarding the value of a property, please contact us for a free consultation.
Key Details
Sold Price $477,000
Property Type Single Family Home
Sub Type Single Family Residence
Listing Status Sold
Purchase Type For Sale
Square Footage 1,122 sqft
Price per Sqft $425
Subdivision Unknown
MLS Listing ID 2300529R
Sold Date 09/16/22
Style Split Level
Bedrooms 3
Full Baths 2
Originating Board CJMLS API
Year Built 1955
Annual Tax Amount $9,026
Tax Year 2021
Lot Size 10,319 Sqft
Acres 0.2369
Lot Dimensions 150.00 x 68.80
Property Description
Welcome to this newly updated split-level property located in the heart of Iselin. It boasts a new modern kitchen on the upper level leading to a huge deck. It has 3 brms w/ a brand new full bath. Hardwood floors throughout the top floor and steps and Luxury planking flooring all over the bottom level. Lower level has a family room, home office, laundry room, utility room and updated full bath. 1 car attached garage, freshly painted. Brand new black top driveway that can fit 3 more cars. Outside, you will find a very spacious frontage and backyard fully fenced in. This property is in move in condition and may not last that long in the market. This is an "as is" purchase only. Buyer will be responsible for acquiring Fire & Smoke Certificate from the township. This property is located near major highways, Metro Park station, house of worship and shopping malls.
Location
State NJ
County Middlesex
Community Sidewalks
Rooms
Other Rooms Shed(s)
Dining Room Dining L
Kitchen Granite/Corian Countertops, Breakfast Bar, Not Eat-in Kitchen, Separate Dining Area
Interior
Interior Features 2nd Stairway to 2nd Level, Blinds, Firealarm, Laundry Room, Library/Office, Bath Full, Family Room, Utility Room, 1 Bedroom, 2 Bedrooms, 3 Bedrooms, Kitchen, Living Room, Dining Room, None
Heating Forced Air
Cooling Central Air
Flooring Wood, Laminate, Vinyl-Linoleum
Fireplace false
Window Features Screen/Storm Window,Blinds
Appliance Dishwasher, Gas Range/Oven, Exhaust Fan, Gas Water Heater
Heat Source Natural Gas
Exterior
Exterior Feature Deck, Door(s)-Storm/Screen, Screen/Storm Window, Sidewalk, Fencing/Wall, Storage Shed, Yard
Garage Spaces 1.0
Carport Spaces 1
Fence Fencing/Wall
Pool None
Community Features Sidewalks
Utilities Available Underground Utilities, Cable Connected, Electricity Connected, Natural Gas Connected
Roof Type Asphalt
Porch Deck
Building
Lot Description Near Shopping, Near Train, Possible Subdivision, Corner Lot
Story 2
Sewer Public Sewer
Water Public
Architectural Style Split Level
Others
Senior Community no
Tax ID 2500376090001502
Ownership Fee Simple
Security Features Fire Alarm
Energy Description Natural Gas
Pets Allowed Yes
Read Less Info
Want to know what your home might be worth? Contact us for a FREE valuation!

Our team is ready to help you sell your home for the highest possible price ASAP

GET MORE INFORMATION





