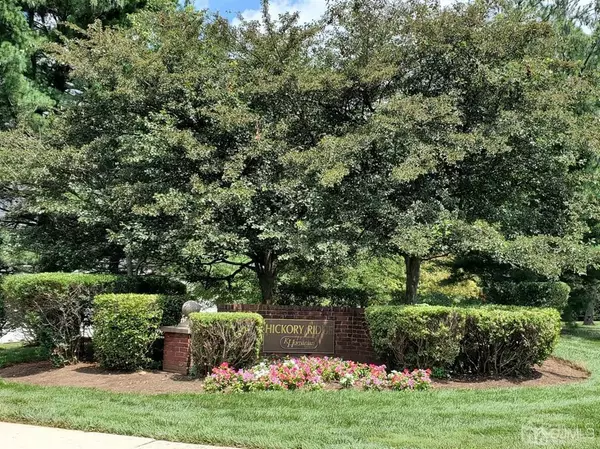For more information regarding the value of a property, please contact us for a free consultation.
Key Details
Sold Price $435,100
Property Type Townhouse
Sub Type Townhouse,Condo/TH
Listing Status Sold
Purchase Type For Sale
Square Footage 1,907 sqft
Price per Sqft $228
Subdivision Hickory Ridge
MLS Listing ID 2201397R
Sold Date 12/03/21
Style Townhouse
Bedrooms 3
Full Baths 2
Half Baths 1
Maintenance Fees $285
HOA Y/N true
Originating Board CJMLS API
Year Built 1996
Annual Tax Amount $9,137
Tax Year 2020
Lot Size 1,184 Sqft
Acres 0.0272
Lot Dimensions 0.00 x 0.00
Property Description
A well maintained 3 B/R interior unit provides space and location. Family room offers vaulted ceilings & gas fireplace with marble surround and mantel. Front door entrance offers extended hardwood floors Living room includes recessed lighting. Master BR suite w/ vaulted ceiling, dual walk-in closets, and sumptuous ensuite master bath with vaulted ceiling, dual sinks, oval soaking tub, and a stall shower. New HVAC units and hot water heater. Roof was replace in 2019. Storm door professionally installed. The highly desired Hickory Ridge community is located within a few miles of local shopping, highly rated schools, Princeton University, NYC/Philly, hospitals. The NJ beaches are about 45 minutes away. 1/2 a mile from South Brunswick High School. SE facing Kitchen and Family RM get very good sun in winter, not in summer. Fenced in patio, facing large, central park area with tall trees. Community features: Playground, Several species of songbirds, sidewalks, and is surrounded by woods. Bus will also transport to High School
Location
State NJ
County Middlesex
Community Sidewalks
Zoning 2
Rooms
Dining Room Formal Dining Room
Kitchen Eat-in Kitchen, Separate Dining Area
Interior
Interior Features Blinds, Security System, Vaulted Ceiling(s), Entrance Foyer, Kitchen, Bath Half, Living Room, Dining Room, Family Room, Utility Room, 3 Bedrooms, Laundry Room, Attic, Bath Full, Bath Main, None
Heating Forced Air
Cooling Central Air, Ceiling Fan(s)
Flooring Carpet, Vinyl-Linoleum
Fireplaces Number 1
Fireplaces Type Gas
Fireplace true
Window Features Blinds
Appliance Dishwasher, Dryer, Gas Range/Oven, Refrigerator, Washer, Gas Water Heater
Heat Source Natural Gas
Exterior
Exterior Feature Patio, Sidewalk
Garage Spaces 1.0
Pool None
Community Features Sidewalks
Utilities Available Underground Utilities, Cable Connected
Roof Type Asphalt
Porch Patio
Building
Lot Description Near Shopping, Level
Faces Northwest
Sewer Public Sewer
Water Public
Architectural Style Townhouse
Others
HOA Fee Include Management Fee,Common Area Maintenance,Insurance,Maintenance Structure,Reserve Fund,Snow Removal,Trash,Maintenance Grounds
Senior Community no
Tax ID 21000810601602
Ownership Condominium
Security Features Security System
Energy Description Natural Gas
Pets Description Yes
Read Less Info
Want to know what your home might be worth? Contact us for a FREE valuation!

Our team is ready to help you sell your home for the highest possible price ASAP

GET MORE INFORMATION





