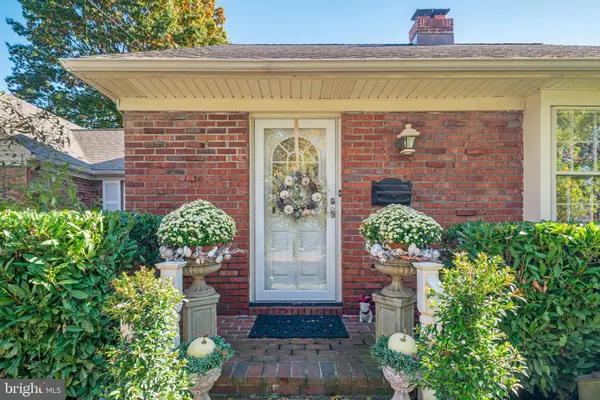For more information regarding the value of a property, please contact us for a free consultation.
Key Details
Sold Price $614,250
Property Type Single Family Home
Sub Type Detached
Listing Status Sold
Purchase Type For Sale
Square Footage 2,527 sqft
Price per Sqft $243
Subdivision None Available
MLS Listing ID NJCD2037256
Sold Date 12/30/22
Style Cape Cod
Bedrooms 4
Full Baths 1
Half Baths 1
HOA Y/N N
Abv Grd Liv Area 2,527
Originating Board BRIGHT
Year Built 1955
Annual Tax Amount $14,897
Tax Year 2021
Lot Size 0.260 Acres
Acres 0.26
Lot Dimensions 90.00 x 125.00
Property Description
Welcome to this charming custom built brick Cape Cod home located in a most desirable neighborhood sitting on the Haddonfield border within a few blocks to the vibrant Downtown Haddon Heights! Situated at the point of 3 streets which lends to a very open feel and view. Generous size rooms throughout with a combination of original hardwood floors along with newer wood floors in the additions. The Living Room is graced with a gas brick fireplace, a full wall of windows across the front, dining area with double windows overlooking the private slate patio. Newer Kitchen with 42" white cabinets and crown molding, granite countertops, undermount sink with 2 oversized windows above as well as a skylight and lots of recessed lighting. The kitchen is fully opened to the Family Room featuring another skylight, large sliding glass doors to rear patio and double windows facing the front of the house. Access door to the oversized 2 car attached garage as well as an outside door from garage to rear yard. The back hallway leads to the full size Laundry Room with double 42" cabinets that match the kitchen above the washer and dryer and floor to ceiling cabinets for lots of storage and door to rear yard. Full updated bathroom with full size walk-in shower with glass doors, extended white vanity with marble top, full mirror and updated light fixtures. The 1st floor prime bedroom suite has its own updated 1/2 bath with white vanity, marble top, full wall mirror and tile floor. The room is lovely w/crown molding and a large walk-in closet with custom shelving. 2nd bedroom is bright and cheerful with 2 large closets and custom closet organizer. 2nd floor level features a large bedroom, wall to wall carpet, skylight and walk-in closet along with a cedar-lined closed. A possible 4th bedroom or Office with skylight. The house was completely painted a few years ago with neutral colors. Rear Pavered-Patio & walkway and beautifully landscaped yard for lots of privacy. All gutters were replaced along with the roof 14 years ago, 2-zone gas heat and central air, underground sprinkler system and meticulously maintained. Pride of Ownership speaks clearly!
Location
State NJ
County Camden
Area Haddon Heights Boro (20418)
Zoning RES
Direction West
Rooms
Other Rooms Living Room, Dining Room, Primary Bedroom, Bedroom 2, Bedroom 3, Bedroom 4, Kitchen, Family Room, Laundry
Main Level Bedrooms 2
Interior
Interior Features Ceiling Fan(s), Cedar Closet(s), Combination Dining/Living, Entry Level Bedroom, Family Room Off Kitchen, Kitchen - Eat-In, Skylight(s), Sprinkler System, Walk-in Closet(s)
Hot Water Natural Gas
Heating Forced Air
Cooling Central A/C
Fireplaces Number 1
Fireplaces Type Brick, Gas/Propane
Equipment Built-In Range, Dishwasher, Refrigerator, Disposal
Fireplace Y
Window Features Bay/Bow,Skylights
Appliance Built-In Range, Dishwasher, Refrigerator, Disposal
Heat Source Natural Gas
Laundry Main Floor
Exterior
Exterior Feature Patio(s)
Garage Built In, Inside Access
Garage Spaces 6.0
Fence Other
Utilities Available Cable TV
Waterfront N
Water Access N
Roof Type Pitched,Shingle
Accessibility None
Porch Patio(s)
Attached Garage 2
Total Parking Spaces 6
Garage Y
Building
Lot Description Corner, Front Yard, Rear Yard
Story 1.5
Foundation Crawl Space
Sewer Public Sewer
Water Public
Architectural Style Cape Cod
Level or Stories 1.5
Additional Building Above Grade, Below Grade
New Construction N
Schools
Elementary Schools Atlantic Avenue E.S.
Middle Schools Haddon Heights Jr Sr
High Schools Haddon Heights Jr Sr
School District Haddon Heights Schools
Others
Senior Community No
Tax ID 18-00004-00001 05
Ownership Fee Simple
SqFt Source Estimated
Special Listing Condition Standard
Read Less Info
Want to know what your home might be worth? Contact us for a FREE valuation!

Our team is ready to help you sell your home for the highest possible price ASAP

Bought with Bonnie Bernhardt • RE/MAX ONE Realty
GET MORE INFORMATION





