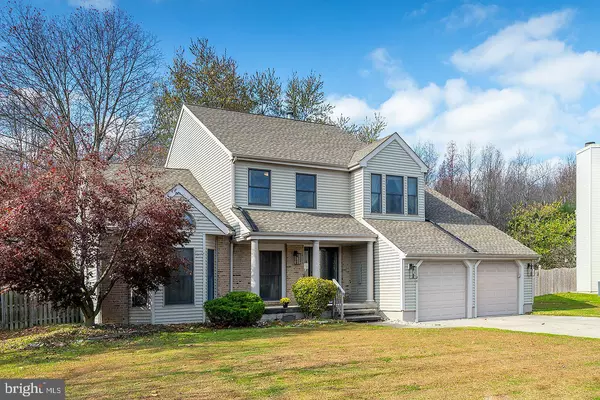For more information regarding the value of a property, please contact us for a free consultation.
Key Details
Sold Price $520,000
Property Type Single Family Home
Sub Type Detached
Listing Status Sold
Purchase Type For Sale
Square Footage 2,705 sqft
Price per Sqft $192
Subdivision Carrefour
MLS Listing ID NJBL2037076
Sold Date 12/21/22
Style Contemporary
Bedrooms 3
Full Baths 2
Half Baths 1
HOA Y/N N
Abv Grd Liv Area 2,705
Originating Board BRIGHT
Year Built 1989
Annual Tax Amount $10,277
Tax Year 2022
Lot Size 0.260 Acres
Acres 0.26
Lot Dimensions 0.00 x 0.00
Property Description
Have you been waiting for the perfect home in well desired Carrefour Development of Marlton to come onto the market? This gorgeous contemporary home features Brazilian Cherry Hardwood Flooring throughout the entire house! Dramatic vaulted ceiling in living room and dining room, with Columns! Great room w/gas fireplace, spacious kitchen with 6 burner cooktop in center island with additional grill grate options and breakfast nook. Quartz countertop! This immaculate home features a large Main Bedroom w/walk in closet, priv bath with contemporary tiling, double sink, stand up shower and Jacuzzi tub w/jets. This bedroom also has a large sitting room that can serve as an office or gym area/nursery. There are two large attic spaces for storage with easy access.
Home is freshly painted w/neutral colors and doors and windows are Anderson! Plenty of lighting throughout w/recessed lighting and custom fixtures, custom window treatments valued at over $6,000. The backyard features a beautiful tiered paver patio and is fully fenced. The garage has openers that are WiFi operated for ease from your phone. Pls have preapproval from a local lender and Schedule a showing on this home before it's too late
Location
State NJ
County Burlington
Area Evesham Twp (20313)
Zoning MD
Rooms
Other Rooms Living Room, Dining Room, Primary Bedroom, Bedroom 2, Kitchen, Family Room, Bedroom 1, Other
Interior
Interior Features Kitchen - Eat-In
Hot Water Natural Gas
Heating Forced Air
Cooling Central A/C
Fireplaces Number 1
Fireplaces Type Marble, Gas/Propane
Equipment Cooktop, Oven - Double, Refrigerator, Microwave, Dishwasher
Fireplace Y
Appliance Cooktop, Oven - Double, Refrigerator, Microwave, Dishwasher
Heat Source Natural Gas
Laundry Main Floor
Exterior
Exterior Feature Patio(s)
Fence Wood
Waterfront N
Water Access N
Accessibility None
Porch Patio(s)
Garage N
Building
Story 2
Foundation Crawl Space
Sewer Public Sewer
Water Public
Architectural Style Contemporary
Level or Stories 2
Additional Building Above Grade, Below Grade
New Construction N
Schools
High Schools Cherokee H.S.
School District Evesham Township
Others
Senior Community No
Tax ID 13-00024 24-00022
Ownership Fee Simple
SqFt Source Assessor
Special Listing Condition Standard
Read Less Info
Want to know what your home might be worth? Contact us for a FREE valuation!

Our team is ready to help you sell your home for the highest possible price ASAP

Bought with Janet Larsen • BHHS Fox & Roach-Washington-Gloucester
GET MORE INFORMATION





