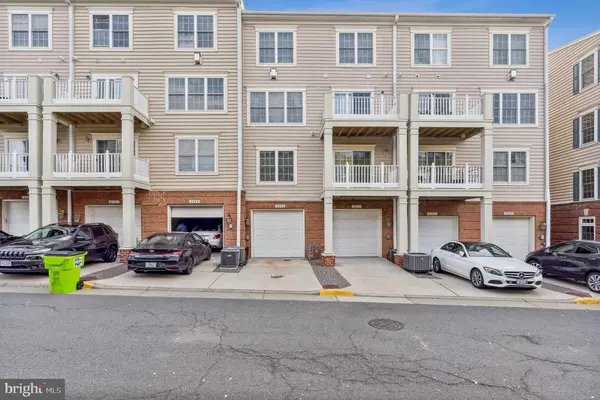For more information regarding the value of a property, please contact us for a free consultation.
Key Details
Sold Price $445,000
Property Type Condo
Sub Type Condo/Co-op
Listing Status Sold
Purchase Type For Sale
Square Footage 1,566 sqft
Price per Sqft $284
Subdivision Residences At Fair Chase
MLS Listing ID VAFX2097814
Sold Date 12/12/22
Style Colonial
Bedrooms 3
Full Baths 2
Half Baths 1
Condo Fees $264/mo
HOA Fees $135/mo
HOA Y/N Y
Abv Grd Liv Area 1,566
Originating Board BRIGHT
Year Built 2006
Annual Tax Amount $4,786
Tax Year 2022
Property Description
Don't miss this immaculate townhouse style condo in the heart of Fairfax. Natural light oozes through this home which sits on a premium lot in the wonderful Fair Chase community. Home features 3 large bedrooms, 2.5 bathrooms, and a lower level garage w/ inside access. Main level sports an open concept floor plan with new flooring, stainless steel appliances, granite countertops, and tiled backsplash. Primary bedroom boasts a walk-in closet, two sinks, a soaking tub, and a separate shower w/ a private balcony. Two more spacious bedrooms and an upper level laundry room plus a second full bath complete the second level. There are customized closets in all bedrooms. Incredible community amenities include pool, gym, clubhouse, tot lot, playground, picnic area, abundant parking, and walking/jogging trails. Tucked away from the hustle and bustle of street noise, yet within a mile of Fairfax Corner, Government Center, Wegmans, Whole Foods, Costco and multiple restaurants. East access to Route 50, 29, I-66, and Fairfax County Pkwy
Location
State VA
County Fairfax
Zoning 312
Interior
Interior Features Breakfast Area, Built-Ins, Combination Dining/Living, Combination Kitchen/Living, Dining Area, Family Room Off Kitchen, Floor Plan - Open, Kitchen - Eat-In, Kitchen - Gourmet, Kitchen - Island, Pantry, Recessed Lighting, Upgraded Countertops, Walk-in Closet(s), Wood Floors
Hot Water Electric
Heating Forced Air
Cooling Central A/C
Flooring Ceramic Tile, Hardwood
Fireplaces Number 1
Fireplaces Type Gas/Propane
Equipment Dishwasher, Disposal, Dryer, Microwave, Oven - Single, Refrigerator, Stove, Washer
Fireplace Y
Window Features Bay/Bow,Double Pane
Appliance Dishwasher, Disposal, Dryer, Microwave, Oven - Single, Refrigerator, Stove, Washer
Heat Source Electric
Laundry Has Laundry, Upper Floor
Exterior
Exterior Feature Balcony
Garage Covered Parking, Garage - Rear Entry, Inside Access
Garage Spaces 1.0
Amenities Available Club House, Common Grounds, Community Center, Pool - Outdoor, Tot Lots/Playground
Waterfront N
Water Access N
Accessibility Other
Porch Balcony
Attached Garage 1
Total Parking Spaces 1
Garage Y
Building
Story 2
Foundation Other
Sewer Public Sewer
Water Public
Architectural Style Colonial
Level or Stories 2
Additional Building Above Grade, Below Grade
New Construction N
Schools
School District Fairfax County Public Schools
Others
Pets Allowed Y
HOA Fee Include Common Area Maintenance,Lawn Maintenance,Management,Pool(s),Reserve Funds,Road Maintenance,Sewer,Snow Removal,Trash,Water
Senior Community No
Tax ID 0561 24 1421
Ownership Condominium
Acceptable Financing Cash, Conventional, FHA, VA
Listing Terms Cash, Conventional, FHA, VA
Financing Cash,Conventional,FHA,VA
Special Listing Condition Standard
Pets Description No Pet Restrictions
Read Less Info
Want to know what your home might be worth? Contact us for a FREE valuation!

Our team is ready to help you sell your home for the highest possible price ASAP

Bought with Jacqueline Asmus • KW Metro Center
GET MORE INFORMATION





