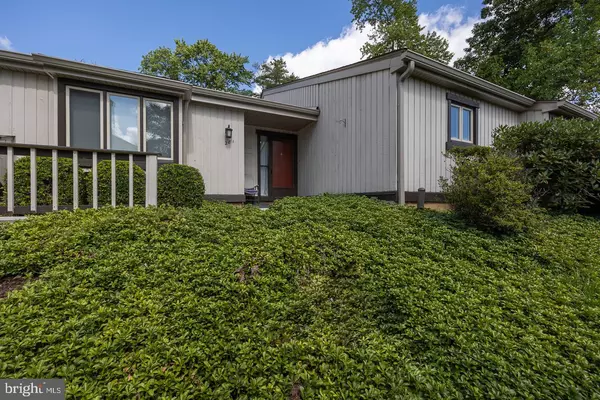For more information regarding the value of a property, please contact us for a free consultation.
Key Details
Sold Price $470,000
Property Type Townhouse
Sub Type Interior Row/Townhouse
Listing Status Sold
Purchase Type For Sale
Square Footage 2,072 sqft
Price per Sqft $226
Subdivision Hersheys Mill
MLS Listing ID PACT2032284
Sold Date 10/27/22
Style Ranch/Rambler
Bedrooms 3
Full Baths 2
HOA Fees $625/mo
HOA Y/N Y
Abv Grd Liv Area 2,072
Originating Board BRIGHT
Year Built 1980
Annual Tax Amount $4,896
Tax Year 2022
Lot Size 2,072 Sqft
Acres 0.05
Lot Dimensions 0.00 x 0.00
Property Description
WOW! Stunning Marlborough end unit Overlooking the Hershey's Mill Golf Course- newer construction on the inside! Here are some of the highlights: all new windows, bathrooms, kitchen, hardwood flooring, window treatments, lighting, appliances including washer/dryer and so much more. It's difficult to find a home in mint move in condition with all the upgrades- the wait is over! Three bedrooms, 2 full bathrooms - site finished hardwood floors throughout- you'll find no carpet here! Truly maintenance free living- lock & leave. Hershey's Mill is the most popular active adult community for a reason- location to top restaurants, shopping, healthcare, major arteries- you name it. The Devon Village just had all roofs and sidewalks replaced, no known upcoming assessments.
Location
State PA
County Chester
Area East Goshen Twp (10353)
Zoning R2
Rooms
Other Rooms Living Room, Dining Room, Primary Bedroom, Bedroom 2, Kitchen, Bedroom 1
Main Level Bedrooms 3
Interior
Interior Features Breakfast Area, Ceiling Fan(s), Dining Area, Floor Plan - Open, Kitchen - Table Space, Recessed Lighting, Primary Bath(s), Pantry, Stall Shower, Upgraded Countertops, Tub Shower, Walk-in Closet(s), Wood Floors
Hot Water Electric
Heating Heat Pump(s)
Cooling Central A/C
Flooring Ceramic Tile, Hardwood
Fireplaces Number 1
Fireplaces Type Wood
Equipment Built-In Microwave, Dishwasher, Disposal, Oven - Single, Oven/Range - Electric, Refrigerator, Stainless Steel Appliances
Fireplace Y
Appliance Built-In Microwave, Dishwasher, Disposal, Oven - Single, Oven/Range - Electric, Refrigerator, Stainless Steel Appliances
Heat Source Electric
Laundry Main Floor
Exterior
Exterior Feature Patio(s)
Garage Spaces 1.0
Carport Spaces 1
Amenities Available Pool - Outdoor, Golf Course
Waterfront N
Water Access N
View Golf Course
Roof Type Asphalt
Accessibility None
Porch Patio(s)
Total Parking Spaces 1
Garage N
Building
Story 1
Foundation Crawl Space
Sewer Community Septic Tank
Water Public
Architectural Style Ranch/Rambler
Level or Stories 1
Additional Building Above Grade, Below Grade
New Construction N
Schools
High Schools West Chester East
School District West Chester Area
Others
HOA Fee Include High Speed Internet,Management,Lawn Maintenance,Snow Removal,Cable TV,Common Area Maintenance,Ext Bldg Maint,Pool(s),Recreation Facility,Security Gate,Sewer,Trash
Senior Community Yes
Age Restriction 55
Tax ID 53-04A-0011
Ownership Fee Simple
SqFt Source Assessor
Security Features 24 hour security,Security Gate
Acceptable Financing Cash, FHA, Conventional, VA
Horse Property N
Listing Terms Cash, FHA, Conventional, VA
Financing Cash,FHA,Conventional,VA
Special Listing Condition Standard
Read Less Info
Want to know what your home might be worth? Contact us for a FREE valuation!

Our team is ready to help you sell your home for the highest possible price ASAP

Bought with Lillian Franklin • Compass RE
GET MORE INFORMATION





