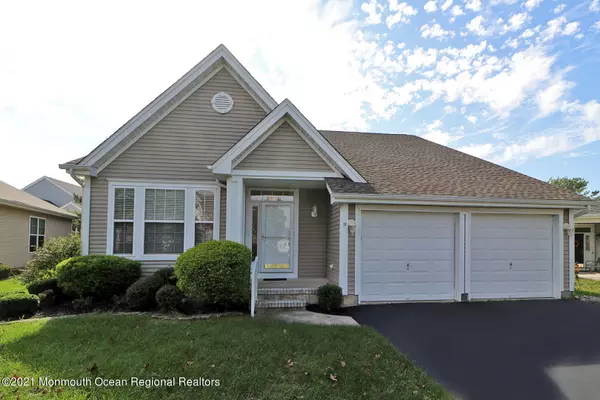For more information regarding the value of a property, please contact us for a free consultation.
Key Details
Sold Price $375,000
Property Type Single Family Home
Sub Type Adult Community
Listing Status Sold
Purchase Type For Sale
Square Footage 1,814 sqft
Price per Sqft $206
Municipality Barnegat (BAR)
Subdivision Four Seasons @ Mirage
MLS Listing ID 22134280
Sold Date 01/10/22
Style Ranch
Bedrooms 2
Full Baths 2
HOA Fees $175/mo
HOA Y/N Yes
Originating Board Monmouth Ocean Regional Multiple Listing Service
Year Built 2002
Annual Tax Amount $6,043
Tax Year 2020
Lot Size 6,098 Sqft
Acres 0.14
Lot Dimensions 58 x 107
Property Description
Waterford Traditional Model with a basement. Excellent Condition! Tiled entry foyer and hardwood flooring in formal living and dining rooms. Center island in the kitchen is a wonderful addition for entertaining with Corian counters and 42'' cabinetry. Breakfast nook overlooks the covered screen-in porch and yard. Master bedroom suite complete with walk in closet & soaking tub. Gas hot water baseboard heat, central air, laundry tub, are just a few of the upgrades. This home is a Showcase! Four Seasons at Mirage is an active adult community with amenities that are second to none. An impressive clubhouse complete with fitness center, ballroom, activity rooms for cards and mahjong. Inviting indoor and outdoor heated swimming pools with snack bar during summers is a great way to meet the neighbors. Keeping fit will be a pleasure with three lighted tennis & pickle board courts, putting green, bocce, shuffleboard, and a basketball court. You Only have to be 48 years old to live in this first class community.
Location
State NJ
County Ocean
Area Barnegat Twp
Direction West Bay Ave right onto Mirage Blvd, right onto Aqua View, left onto Turtle Creek, right onto Stillwaters.
Rooms
Basement Crawl Space, Partial
Interior
Interior Features Attic, Laundry Tub, Sliding Door
Heating Hot Water, Baseboard
Cooling Central Air
Flooring Ceramic Tile, Wood
Exterior
Exterior Feature Patio, Porch - Screened, Sprinkler Under, Tennis Court
Parking Features Double Wide Drive, Driveway
Garage Spaces 2.0
Pool Common, Heated, In Ground, Indoor, With Spa
Roof Type Shingle
Garage Yes
Building
Lot Description Cul-De-Sac, Level
Story 2
Architectural Style Ranch
Level or Stories 2
Structure Type Patio, Porch - Screened, Sprinkler Under, Tennis Court
New Construction No
Schools
Middle Schools Russ Brackman
Others
Senior Community Yes
Tax ID 01-00095-43-00023
Read Less Info
Want to know what your home might be worth? Contact us for a FREE valuation!

Our team is ready to help you sell your home for the highest possible price ASAP

Bought with Van Dyk Group
GET MORE INFORMATION





