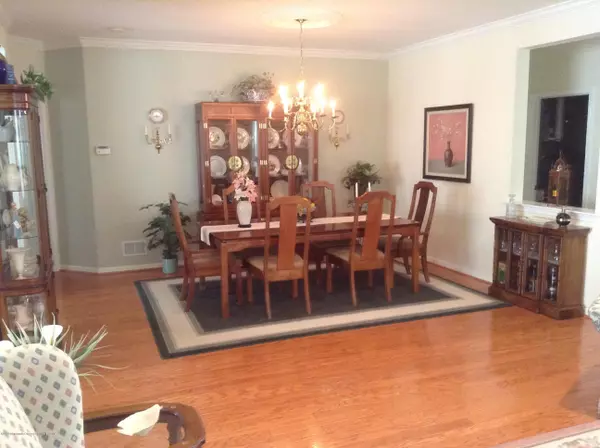For more information regarding the value of a property, please contact us for a free consultation.
Key Details
Sold Price $300,000
Property Type Single Family Home
Sub Type Adult Community
Listing Status Sold
Purchase Type For Sale
Square Footage 1,873 sqft
Price per Sqft $160
Municipality Barnegat (BAR)
Subdivision Heritage Point
MLS Listing ID 22021718
Sold Date 08/18/20
Style Ranch
Bedrooms 2
Full Baths 2
HOA Fees $130/mo
HOA Y/N Yes
Originating Board Monmouth Ocean Regional Multiple Listing Service
Year Built 2004
Annual Tax Amount $7,161
Tax Year 2019
Lot Size 6,969 Sqft
Acres 0.16
Lot Dimensions 57 x 113
Property Description
FANTASTIC location on cul-de-sac, backs up to woods! Lovely Avalon Model. Features include: Upgraded heat/CAC, insulated garage with pull down stairs, plenty of attic storage. Central vacuum, low ''E'' windows through-out, French doors in front den that could be used for guests. 42'' kitchen cabinets with cove molding, recessed lighting, granite bar top, tiled kitchen floor. Bay window in kitchen/master bedroom. Hard wood floors. Carpets in bedrooms. 5 foot showers with seats/handle bars in both bathrooms. Laundry with cabinets and wash tub. GREAT backyard for entertaining! Over sized patio, gas hook up for grill. Heritage Point is a community for active adults. 2 club houses, indoor/outdoor pools, exercise room, tennis, bocce, putting green. MANY activities. The only thing missing is YOU!
Location
State NJ
County Ocean
Area Barnegat Twp
Direction West Bay Avenue [CR 554] to left on Westport Drive [across from Pheasant Run]. Home is at the end the street on left side of cul-de-sac.
Interior
Interior Features Attic - Pull Down Stairs, Bay/Bow Window, Dec Molding, Den, Laundry Tub
Cooling Central Air
Flooring Ceramic Tile, W/W Carpet, Wood
Exterior
Exterior Feature BBQ, Outdoor Lighting, Patio, Porch - Open, Sprinkler Under, Swimming, Tennis Court
Parking Features Asphalt, Double Wide Drive, Driveway, On Street
Garage Spaces 2.0
Pool Above Ground, Common, In Ground, Indoor, Pool House
Roof Type Shingle
Garage Yes
Building
Lot Description Back to Woods, Cul-De-Sac
Foundation Slab
Architectural Style Ranch
Structure Type BBQ, Outdoor Lighting, Patio, Porch - Open, Sprinkler Under, Swimming, Tennis Court
New Construction No
Schools
Middle Schools Russ Brackman
High Schools Barnegat High
Others
Senior Community Yes
Tax ID 01-00092-116-00014
Pets Allowed Dogs OK, Cats OK
Read Less Info
Want to know what your home might be worth? Contact us for a FREE valuation!

Our team is ready to help you sell your home for the highest possible price ASAP

Bought with ERA Central Realty Group
GET MORE INFORMATION





