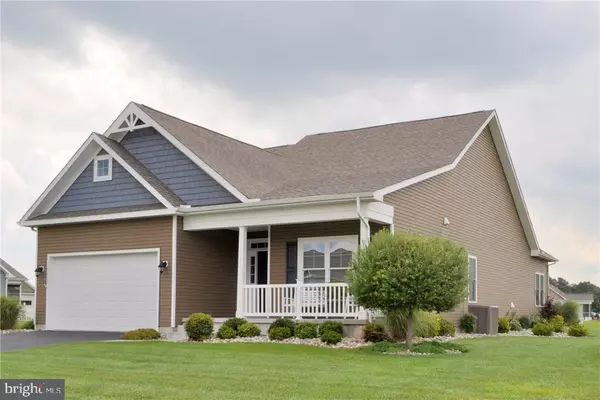For more information regarding the value of a property, please contact us for a free consultation.
Key Details
Sold Price $259,900
Property Type Single Family Home
Sub Type Detached
Listing Status Sold
Purchase Type For Sale
Square Footage 1,700 sqft
Price per Sqft $152
Subdivision Sandstone
MLS Listing ID 1001032042
Sold Date 11/20/17
Style Rambler,Ranch/Rambler
Bedrooms 3
Full Baths 2
HOA Fees $50/ann
HOA Y/N Y
Abv Grd Liv Area 1,700
Originating Board SCAOR
Year Built 2014
Lot Size 0.510 Acres
Acres 0.51
Lot Dimensions 160x139
Property Description
Why build? Move-in ready 3 bedroom, 2 bath rancher with split floor plan on 1/2 acre lot landscaped lot with irrigation & well. Hardwood floors in living areas & custom paint schemes throughout, ceiling fans, concrete patio in rear of home with access from Morning Room, central vacuum, tankless hot water heater, gas fireplace in great room, gourmet-style kitchen with granite counters & travertine tile backsplash, snack bar/work island, gas range/oven, & microwave. This almost new home has a conditioned crawl space and attic access from a pull-down stair in the garage. Sandstone is conveniently located west of the Coastal Highway between Milford & Lewes and only a short drive to the beaches of southern Delaware. Community amenities include a gazebo overlooking a decorative pond, a picnic pavilion and a tot-lot playground. The addition of solar panels last summer has significantly reduced the home's energy expenses. Septic inspection in August 2017 with acceptable results.
Location
State DE
County Sussex
Area Cedar Creek Hundred (31004)
Rooms
Other Rooms Primary Bedroom, Kitchen, Breakfast Room, Sun/Florida Room, Great Room, Additional Bedroom
Interior
Interior Features Breakfast Area, Kitchen - Eat-In, Kitchen - Island, Combination Kitchen/Living, Entry Level Bedroom, Ceiling Fan(s), Window Treatments
Hot Water Tankless
Heating Forced Air, Heat Pump(s)
Cooling Central A/C, Heat Pump(s)
Flooring Carpet, Hardwood, Vinyl
Fireplaces Number 1
Fireplaces Type Gas/Propane
Equipment Central Vacuum, Dishwasher, Disposal, Icemaker, Refrigerator, Microwave, Oven/Range - Electric, Oven - Self Cleaning, Washer/Dryer Hookups Only, Water Heater - Tankless
Furnishings No
Fireplace Y
Window Features Insulated,Screens
Appliance Central Vacuum, Dishwasher, Disposal, Icemaker, Refrigerator, Microwave, Oven/Range - Electric, Oven - Self Cleaning, Washer/Dryer Hookups Only, Water Heater - Tankless
Exterior
Exterior Feature Patio(s), Porch(es)
Garage Garage Door Opener
Garage Spaces 2.0
Amenities Available Jog/Walk Path, Tot Lots/Playground
Waterfront N
Water Access N
Roof Type Architectural Shingle
Porch Patio(s), Porch(es)
Total Parking Spaces 2
Garage Y
Building
Lot Description Cleared, Landscaping
Story 1
Foundation Concrete Perimeter, Crawl Space
Sewer Gravity Sept Fld
Water Well
Architectural Style Rambler, Ranch/Rambler
Level or Stories 1
Additional Building Above Grade
Structure Type Vaulted Ceilings
New Construction N
Schools
School District Milford
Others
Tax ID 230-21.00-1268.00
Ownership Fee Simple
SqFt Source Estimated
Security Features Fire Detection System
Acceptable Financing Cash, Conventional
Listing Terms Cash, Conventional
Financing Cash,Conventional
Read Less Info
Want to know what your home might be worth? Contact us for a FREE valuation!

Our team is ready to help you sell your home for the highest possible price ASAP

Bought with DAVID T. KING • Patterson-Schwartz-Rehoboth
GET MORE INFORMATION





