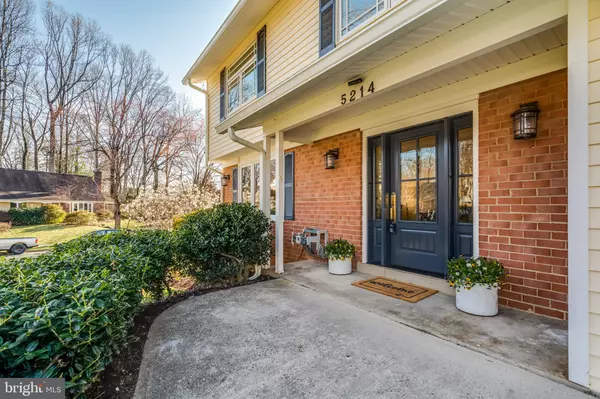For more information regarding the value of a property, please contact us for a free consultation.
Key Details
Sold Price $900,000
Property Type Single Family Home
Sub Type Detached
Listing Status Sold
Purchase Type For Sale
Square Footage 2,190 sqft
Price per Sqft $410
Subdivision Kings Park West
MLS Listing ID VAFX2049650
Sold Date 04/14/22
Style Colonial
Bedrooms 4
Full Baths 2
Half Baths 1
HOA Y/N N
Abv Grd Liv Area 1,590
Originating Board BRIGHT
Year Built 1970
Annual Tax Amount $7,243
Tax Year 2021
Lot Size 0.261 Acres
Acres 0.26
Property Description
Driving to the lake in Kings Park West, one is sure to notice the house at the corner of Bronte and Noyes Court. It immediately stands out with its well-manicured yard, oversized driveway and garage, and the tall shade tree with an inviting porch swing in the front yard. Our sellers have been creatively remodeling this home since they purchased it and they have created a masterpiece--which is just a inviting inside as it is outside. This four bedroom, 2.5 bath "Queen" model colonial in Kings Park West is sure to check a lot of boxes for buyers. There are four bedrooms and 2 full baths on the upper level with newly refinished hardwood floors running through the bedrooms. The two upper level baths were recently remodeled and are lovely. The kitchen has been beautifully remodeled with on trend cabinetry, quartz counters, stainless steel appliances, and a dramatically improved footprint. The windows in this house are AMAZING. Hardwoods run though the main level of the home and have also been recently refinished. The house has dual-unit heating and cooling with a gas furnace (2017) for the lower and main level and a heat pump (2017) for the upper level. The roof was replaced in 2017 to include replacement of the sheathing. And, as if this weren't enough, this house is just one house away from the lake. This is an outstanding opportunity to buy a unique home in Kings Park West--hurry! Open Sunday, March 13, 1-4!
Location
State VA
County Fairfax
Zoning 121
Rooms
Other Rooms Living Room, Dining Room, Primary Bedroom, Bedroom 2, Bedroom 3, Bedroom 4, Kitchen, Family Room, Foyer, Exercise Room, Laundry, Primary Bathroom, Full Bath, Half Bath
Basement Daylight, Full, Full, Partially Finished, Walkout Level, Windows
Interior
Interior Features Attic, Breakfast Area, Recessed Lighting, Stall Shower, Tub Shower, Upgraded Countertops, Wood Floors
Hot Water Natural Gas
Heating Forced Air, Heat Pump(s)
Cooling Central A/C
Flooring Hardwood
Equipment Dishwasher, Disposal, Microwave, Oven - Self Cleaning, Oven/Range - Gas, Refrigerator, Six Burner Stove, Stainless Steel Appliances, Water Heater
Window Features Bay/Bow,Casement
Appliance Dishwasher, Disposal, Microwave, Oven - Self Cleaning, Oven/Range - Gas, Refrigerator, Six Burner Stove, Stainless Steel Appliances, Water Heater
Heat Source Natural Gas, Electric
Exterior
Exterior Feature Deck(s)
Garage Garage - Front Entry, Garage Door Opener
Garage Spaces 4.0
Utilities Available Under Ground
Waterfront N
Water Access N
Roof Type Architectural Shingle
Accessibility None
Porch Deck(s)
Attached Garage 2
Total Parking Spaces 4
Garage Y
Building
Story 3
Foundation Block
Sewer Public Sewer
Water Public
Architectural Style Colonial
Level or Stories 3
Additional Building Above Grade, Below Grade
Structure Type Dry Wall
New Construction N
Schools
Elementary Schools Laurel Ridge
Middle Schools Robinson Secondary School
High Schools Robinson Secondary School
School District Fairfax County Public Schools
Others
Senior Community No
Tax ID 0693 05 0496
Ownership Fee Simple
SqFt Source Assessor
Special Listing Condition Standard
Read Less Info
Want to know what your home might be worth? Contact us for a FREE valuation!

Our team is ready to help you sell your home for the highest possible price ASAP

Bought with John Moore • Compass
GET MORE INFORMATION





