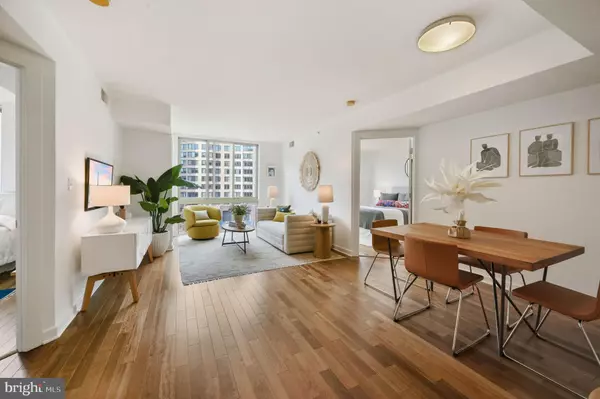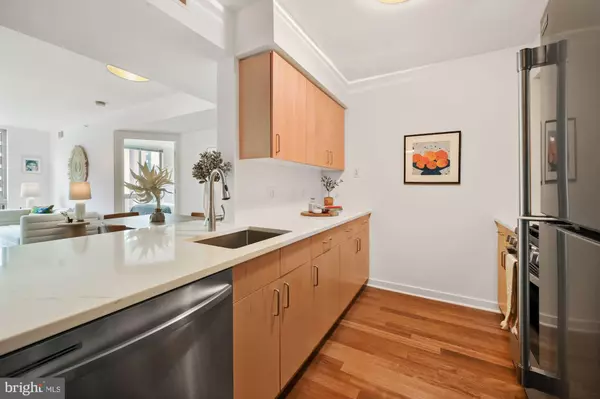For more information regarding the value of a property, please contact us for a free consultation.
Key Details
Sold Price $609,000
Property Type Condo
Sub Type Condo/Co-op
Listing Status Sold
Purchase Type For Sale
Square Footage 1,050 sqft
Price per Sqft $580
Subdivision Navy Yard
MLS Listing ID DCDC2029398
Sold Date 02/25/22
Style Contemporary
Bedrooms 2
Full Baths 2
Condo Fees $1,321/mo
HOA Y/N N
Abv Grd Liv Area 1,050
Originating Board BRIGHT
Year Built 2006
Annual Tax Amount $688,057
Tax Year 2016
Property Description
Best deal in Navy Yard! This freshly renovated, pet-friendly Navy Yard 2BD/2BA w/ garage PARKING is steps from the metro, Whole Foods, The Yards, Nationals Park, topflight restaurants & myriad specialty shops - there's an adventure waiting for you around every corner!
Dramatic floor-to-ceiling windows in the open living area and primary bedroom provide ample light and sweet city views. Enjoy home cooking with brand new stainless appliances & white quartz countertops. Both bedrooms have en-suite bathrooms and generous walk-in closets - the perfect setup for roommates, guests, or a separate home office. You'll love the immaculate hardwood floors and bright, modern aesthetic of this home.
Residents enjoy the 24-hour concierge, free on-site Starbucks coffee bar, lushly landscaped courtyard, & multiple beautifully-designed seating/dining areas. The indoor pool is located under a gorgeous skylight ceiling, and the large fitness center is filled with natural light.
This is a co-op, so the monthly fee includes more than a condo fee; it covers the association fee ($506), all property taxes ($246), and part of the underlying mortgage ($569). Since approximately $134K of the mortgage is financed through the co-op's underlying mortgage, you would only finance approximately $465K. And great news - this co-op is pet friendly and has NO rental restrictions.
Location
State DC
County Washington
Zoning D-5
Rooms
Main Level Bedrooms 2
Interior
Interior Features Family Room Off Kitchen, Breakfast Area, Combination Kitchen/Dining, Combination Kitchen/Living, Kitchen - Table Space, Primary Bath(s), Upgraded Countertops, Window Treatments, Wood Floors, Flat, Floor Plan - Traditional
Hot Water Natural Gas
Heating Forced Air
Cooling Central A/C
Equipment Dishwasher, Built-In Microwave, Washer/Dryer Stacked, Oven/Range - Gas, Refrigerator, Disposal
Fireplace N
Appliance Dishwasher, Built-In Microwave, Washer/Dryer Stacked, Oven/Range - Gas, Refrigerator, Disposal
Heat Source Natural Gas
Laundry Dryer In Unit, Washer In Unit
Exterior
Garage Garage - Rear Entry, Inside Access
Garage Spaces 1.0
Amenities Available Billiard Room, Common Grounds, Elevator, Exercise Room, Fitness Center, Party Room, Security, Concierge
Waterfront N
Water Access N
Accessibility Elevator, Other
Total Parking Spaces 1
Garage N
Building
Story 1
Unit Features Hi-Rise 9+ Floors
Sewer Public Sewer
Water Public
Architectural Style Contemporary
Level or Stories 1
Additional Building Above Grade
New Construction N
Schools
School District District Of Columbia Public Schools
Others
Pets Allowed Y
HOA Fee Include Underlying Mortgage,Taxes,Water,Sewer,Management,Other
Senior Community No
Tax ID 0741//0816
Ownership Cooperative
Special Listing Condition Standard
Pets Description Cats OK, Dogs OK
Read Less Info
Want to know what your home might be worth? Contact us for a FREE valuation!

Our team is ready to help you sell your home for the highest possible price ASAP

Bought with Alex Ryan Thiel • Long & Foster Real Estate, Inc.
GET MORE INFORMATION





