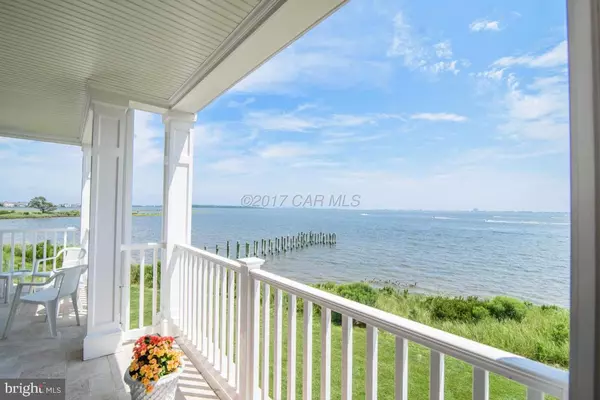For more information regarding the value of a property, please contact us for a free consultation.
Key Details
Sold Price $395,000
Property Type Condo
Sub Type Condo/Co-op
Listing Status Sold
Purchase Type For Sale
Square Footage 2,185 sqft
Price per Sqft $180
Subdivision Ocean Pines - The Point
MLS Listing ID 1000518104
Sold Date 12/01/17
Style Unit/Flat,Contemporary
Bedrooms 3
Full Baths 3
Condo Fees $6,912/ann
HOA Fees $100/ann
HOA Y/N Y
Abv Grd Liv Area 2,185
Originating Board CAR
Year Built 2004
Property Description
Waterfront Community at it's Finest! This contemporary 3 bedroom 3 bath end unit condo has spectacular views of Bay and Ocean City skyline from all 3 private balconies. Gorgeous kitchen with butler pantry that features hardwood floors, white cabinetfront Jennair appliances, Corian countertops, marble baths, gas fireplace,custom window treatments,Crown Molding, Hardwood Floors. Enjoy restful evenings in 2 Master Suites with panoramic views of the bay & Ocean City skyline day and night. Entertain your friends and family by cooking on your built in Viking grill. Condo also features energy efficient Geothermal Heat and Air! Storage not a problem with personal storage locker located in ''Bike Barn Building''. This home has been Meticulously cared for and move in ready! Call for more details!
Location
State MD
County Worcester
Area Worcester Ocean Pines
Rooms
Other Rooms Dining Room, Primary Bedroom, Bedroom 2, Bedroom 3, Kitchen, Great Room, Laundry
Basement None
Interior
Interior Features Entry Level Bedroom, Primary Bedroom - Bay Front, Ceiling Fan(s), Crown Moldings, Upgraded Countertops, Sprinkler System, Walk-in Closet(s), WhirlPool/HotTub, Window Treatments
Hot Water Electric
Heating Geothermal
Cooling Central A/C
Fireplaces Number 1
Fireplaces Type Gas/Propane, Screen
Equipment Dishwasher, Disposal, Microwave, Oven/Range - Electric, Icemaker, Oven - Wall, Washer
Furnishings No
Fireplace Y
Window Features Insulated,Screens
Appliance Dishwasher, Disposal, Microwave, Oven/Range - Electric, Icemaker, Oven - Wall, Washer
Exterior
Exterior Feature Balcony, Deck(s), Enclosed, Wrap Around
Utilities Available Cable TV
Amenities Available Beach Club, Boat Ramp, Club House, Pier/Dock, Golf Course, Hot tub, Pool - Indoor, Marina/Marina Club, Pool - Outdoor, Tennis Courts, Tot Lots/Playground, Security
Waterfront Y
Water Access Y
View Bay, River, Water
Roof Type Architectural Shingle
Porch Balcony, Deck(s), Enclosed, Wrap Around
Road Frontage Public
Garage N
Building
Lot Description Cleared, Corner, Cul-de-sac, Rip-Rapped
Story 1
Unit Features Garden 1 - 4 Floors
Foundation Slab
Sewer Public Sewer
Water Public
Architectural Style Unit/Flat, Contemporary
Level or Stories 1
Additional Building Above Grade
New Construction N
Schools
Elementary Schools Showell
Middle Schools Stephen Decatur
High Schools Stephen Decatur
School District Worcester County Public Schools
Others
Tax ID 164241
Ownership Condominium
Security Features Sprinkler System - Indoor
Acceptable Financing Conventional, VA
Listing Terms Conventional, VA
Financing Conventional,VA
Read Less Info
Want to know what your home might be worth? Contact us for a FREE valuation!

Our team is ready to help you sell your home for the highest possible price ASAP

Bought with Melanie Shoff • Keller Williams Realty of Delmarva-OC
GET MORE INFORMATION





