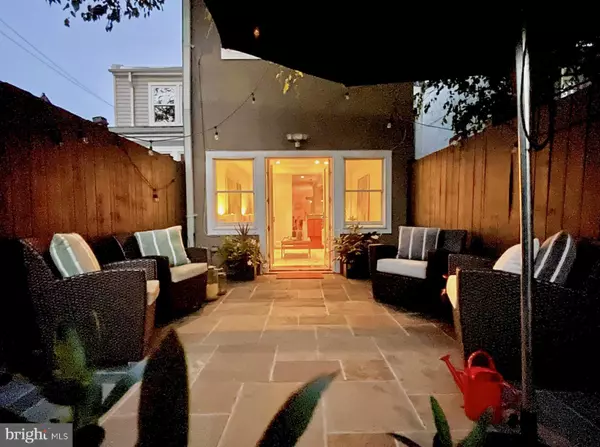For more information regarding the value of a property, please contact us for a free consultation.
Key Details
Sold Price $942,000
Property Type Townhouse
Sub Type Interior Row/Townhouse
Listing Status Sold
Purchase Type For Sale
Square Footage 1,416 sqft
Price per Sqft $665
Subdivision U Street Corridor
MLS Listing ID DCDC2021778
Sold Date 12/22/21
Style Federal
Bedrooms 2
Full Baths 2
Half Baths 1
HOA Y/N N
Abv Grd Liv Area 1,416
Originating Board BRIGHT
Year Built 1880
Annual Tax Amount $7,480
Tax Year 2021
Lot Size 1,199 Sqft
Acres 0.03
Property Description
**PRICE IMPROVEMENT! JUST REDUCED $30K!** OPEN SUNDAY, 12/12, 2-4PM.
Originally built c.1880 and recently completely rebuilt to exacting standards, this spectacular two bedroom, two and one-half bath residence now offers a 21st Century aesthetic tucked behind an Historic, Turn-of-the-Century Federal facade. The property is sited on an exceptionally deep (99 ft) lot, which allows for the dramatic, open floor plan, soaring ceiling heights and spacious room sizes. This is further complemented by its East/West orientation, which draws abundant morning sunlight toward the front of the home, and facilitates phenomenal sunsets enjoyed from the newly re-landscaped rear garden & flagstone terrace! Additional features include: chefs kitchen with granite counters & breakfast bar, stainless steel appliances & gas range; dining area with exposed brick accent wall, first floor 1/2 bath, solid hardwood floors throughout, and a spacious family room / den with French doors opening to the rear garden, terrace & parking! The second level offers two spacious bedrooms, and two full spa-inspired baths, including the owners suite, which faces West, and offers ample room for a king-sized bed, and bath en-suite with travertine marble tile and oversized shower. The front bedroom is also exceedingly spacious and is highlighted by a coffered ceili with dual skylights. The current owners have meticulously maintained this property during their years there, and they installed a commercial grade Carrier HVAC in late 2020, as well as a brand new tankless hot water heater. Both systems are highly efficient, thus reducing energy consumption. With its front garden framed by an historic wrought iron fence, and a truly spectacular, newly landscaped garden, flagstone terrace & gated parking at the rear of the property, this home offers a terrific alternative to luxury condominium living. With an ideal location less than 1/2 block from METRO, two short blocks from the New Whole Foods Market, and other shops, restaurants and Atlantic Plumbing Theaters, and just steps to the vibrant U Street and Shaw neighborhoods, this property offers a rare opportunity for perfect City living on a quiet, tree-lined street in one of Washington's most desired neighborhoods
Location
State DC
County Washington
Zoning 2
Direction East
Rooms
Other Rooms Living Room, Dining Room, Bedroom 2, Kitchen, Bathroom 1, Bathroom 2
Interior
Interior Features Built-Ins, Crown Moldings, Family Room Off Kitchen, Floor Plan - Open, Kitchen - Eat-In, Kitchen - Gourmet, Recessed Lighting, Skylight(s), Wood Floors
Hot Water Natural Gas, Tankless
Heating Forced Air, Programmable Thermostat
Cooling Central A/C
Flooring Hardwood
Equipment Dishwasher, Disposal, Dryer, Icemaker, Microwave, Oven/Range - Gas, Refrigerator, Stove, Washer
Fireplace N
Appliance Dishwasher, Disposal, Dryer, Icemaker, Microwave, Oven/Range - Gas, Refrigerator, Stove, Washer
Heat Source Natural Gas
Laundry Has Laundry, Upper Floor
Exterior
Garage Spaces 1.0
Parking On Site 1
Fence Fully, Privacy, Rear, Wood
Utilities Available Cable TV, Water Available, Sewer Available, Natural Gas Available, Electric Available
Waterfront N
Water Access N
View City, Garden/Lawn
Roof Type Asphalt,Flat
Accessibility Level Entry - Main
Total Parking Spaces 1
Garage N
Building
Story 2
Foundation Slab, Other
Sewer Public Sewer
Water Public
Architectural Style Federal
Level or Stories 2
Additional Building Above Grade, Below Grade
Structure Type 9'+ Ceilings,Brick,Dry Wall,High,Tray Ceilings,Plaster Walls
New Construction N
Schools
School District District Of Columbia Public Schools
Others
Pets Allowed Y
Senior Community No
Tax ID 0332//0066
Ownership Fee Simple
SqFt Source Assessor
Security Features Electric Alarm,Motion Detectors
Acceptable Financing Conventional, Cash
Listing Terms Conventional, Cash
Financing Conventional,Cash
Special Listing Condition Standard
Pets Description No Pet Restrictions
Read Less Info
Want to know what your home might be worth? Contact us for a FREE valuation!

Our team is ready to help you sell your home for the highest possible price ASAP

Bought with Jane McDonnell • Long & Foster Real Estate, Inc.
GET MORE INFORMATION





