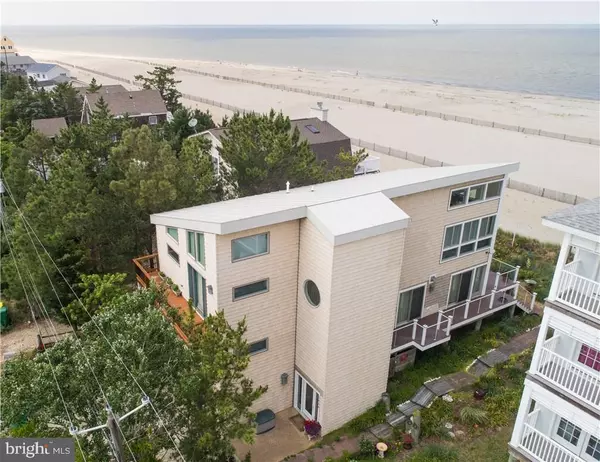For more information regarding the value of a property, please contact us for a free consultation.
Key Details
Sold Price $819,000
Property Type Single Family Home
Sub Type Detached
Listing Status Sold
Purchase Type For Sale
Square Footage 2,700 sqft
Price per Sqft $303
Subdivision Broadkill Beach
MLS Listing ID 1001025624
Sold Date 04/27/18
Style Coastal,Contemporary
Bedrooms 3
Full Baths 2
HOA Y/N N
Abv Grd Liv Area 2,700
Originating Board SCAOR
Year Built 2004
Lot Size 5,000 Sqft
Acres 0.11
Lot Dimensions 50x100
Property Description
Contemporary casual elegance all blend amazingly in this waterfront Broadkill Beach home.Thoughtful, intelligent design at every turn further enhances all the pleasure beach life offers. Enter through the decorative faux iron front door, then take a few steps to the main living area that directs your attention through this open floorplan directly to the beauty of the Delaware Bay.A gentle combination of living space allows for media or fireplace viewing, dining, or enjoy sitting comfortably in another area suited for quiet moments, reading, or just taking in the bay views.Kitchen joins the living area via a long, oversized granite counter. Beautiful detail in the highly efficient galley kitchen makes cooking and entertaining easy. Two guest bedrooms & bath complete this level. Then move to the upper level master suite with a full wall of windows to enjoy stunning Delaware Bay sunrises. Large master bath with rain shower, walk in closet, and office suite for 2.Arrange your private tour.
Location
State DE
County Sussex
Area Broadkill Hundred (31003)
Interior
Interior Features Attic, Kitchen - Galley, Combination Kitchen/Living, Pantry, Ceiling Fan(s), Window Treatments
Hot Water Electric
Heating Forced Air, Propane, Zoned
Cooling Central A/C, Zoned
Flooring Carpet, Hardwood, Tile/Brick
Fireplaces Number 1
Fireplaces Type Gas/Propane
Equipment Dishwasher, Dryer - Electric, Extra Refrigerator/Freezer, Icemaker, Refrigerator, Microwave, Oven/Range - Gas, Washer, Water Heater
Furnishings No
Fireplace Y
Window Features Insulated,Screens
Appliance Dishwasher, Dryer - Electric, Extra Refrigerator/Freezer, Icemaker, Refrigerator, Microwave, Oven/Range - Gas, Washer, Water Heater
Heat Source Bottled Gas/Propane
Exterior
Exterior Feature Balcony, Deck(s)
Garage Garage Door Opener
Amenities Available Beach
Waterfront Y
Water Access Y
View Bay
Roof Type Metal
Porch Balcony, Deck(s)
Road Frontage Public
Garage N
Building
Story 3
Foundation Pilings
Sewer Low Pressure Pipe (LPP)
Water Private
Architectural Style Coastal, Contemporary
Level or Stories 3+
Additional Building Above Grade
Structure Type Vaulted Ceilings
New Construction N
Schools
School District Cape Henlopen
Others
Tax ID 235-10.06-9.00
Ownership Fee Simple
SqFt Source Estimated
Security Features Security System
Acceptable Financing Cash, Conventional
Listing Terms Cash, Conventional
Financing Cash,Conventional
Read Less Info
Want to know what your home might be worth? Contact us for a FREE valuation!

Our team is ready to help you sell your home for the highest possible price ASAP

Bought with DIANE LANE • Century 21 Emerald
GET MORE INFORMATION





