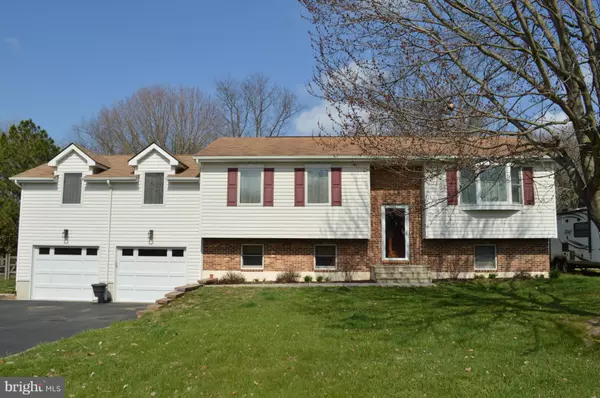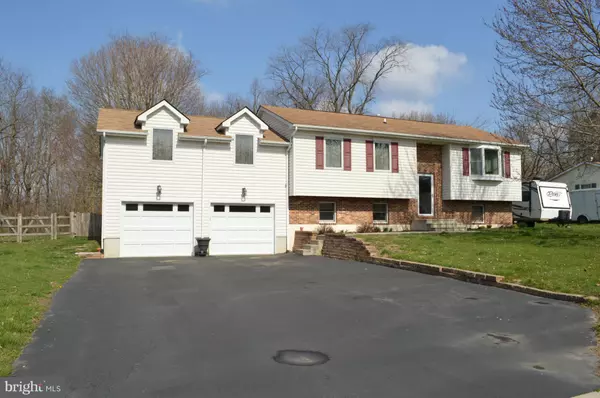For more information regarding the value of a property, please contact us for a free consultation.
Key Details
Sold Price $260,000
Property Type Single Family Home
Sub Type Detached
Listing Status Sold
Purchase Type For Sale
Subdivision Heritage Woods
MLS Listing ID 1000476996
Sold Date 05/30/18
Style Split Level
Bedrooms 3
Full Baths 2
HOA Y/N N
Originating Board MRIS
Year Built 1985
Annual Tax Amount $3,734
Tax Year 2017
Lot Size 0.471 Acres
Acres 0.47
Property Description
Exquisite home has been meticulously designed and up-kept. Custom gourmet kitchen was recently upgraded to include built in custom cabinet features and much more. There are beautiful views from every angle as you walk out of the dining area onto deck. Spacious master bedroom has a walk-in closet with custom built in shelves & walk in tile shower. Family Room w/ pellet stove. Workshop w/ urinal..
Location
State MD
County Cecil
Zoning R1
Rooms
Other Rooms Living Room, Primary Bedroom, Bedroom 2, Bedroom 3, Kitchen, Family Room, Foyer, Sun/Florida Room, Storage Room, Utility Room, Workshop
Basement Outside Entrance, Sump Pump, Full, Partially Finished, Workshop
Main Level Bedrooms 3
Interior
Interior Features Kitchen - Gourmet, Kitchen - Eat-In, Built-Ins, Upgraded Countertops, Crown Moldings, Primary Bath(s), Window Treatments, Curved Staircase, Wood Floors, Recessed Lighting, Floor Plan - Open
Hot Water Natural Gas
Heating Forced Air
Cooling Central A/C
Fireplaces Type Flue for Stove
Equipment Washer/Dryer Hookups Only, ENERGY STAR Clothes Washer, ENERGY STAR Dishwasher, ENERGY STAR Refrigerator, Exhaust Fan, Microwave, Oven - Self Cleaning, Oven - Wall, Oven/Range - Gas, Range Hood, Refrigerator, Washer - Front Loading, Water Heater - High-Efficiency, Water Heater, Dryer - Front Loading, Dishwasher, Disposal
Fireplace N
Window Features Bay/Bow,Screens
Appliance Washer/Dryer Hookups Only, ENERGY STAR Clothes Washer, ENERGY STAR Dishwasher, ENERGY STAR Refrigerator, Exhaust Fan, Microwave, Oven - Self Cleaning, Oven - Wall, Oven/Range - Gas, Range Hood, Refrigerator, Washer - Front Loading, Water Heater - High-Efficiency, Water Heater, Dryer - Front Loading, Dishwasher, Disposal
Heat Source Natural Gas
Exterior
Garage Garage Door Opener
Garage Spaces 2.0
Waterfront N
Water Access N
Roof Type Fiberglass
Accessibility None, Doors - Recede, Low Pile Carpeting, Flooring Mod
Attached Garage 2
Total Parking Spaces 2
Garage Y
Building
Story 2
Sewer Public Sewer
Water Public
Architectural Style Split Level
Level or Stories 2
Structure Type Cathedral Ceilings,Dry Wall
New Construction N
Schools
School District Cecil County Public Schools
Others
Senior Community No
Tax ID 0803069273
Ownership Fee Simple
Security Features Smoke Detector
Special Listing Condition Standard
Read Less Info
Want to know what your home might be worth? Contact us for a FREE valuation!

Our team is ready to help you sell your home for the highest possible price ASAP

Bought with Valerie A McGuirk • Remax Vision
GET MORE INFORMATION





