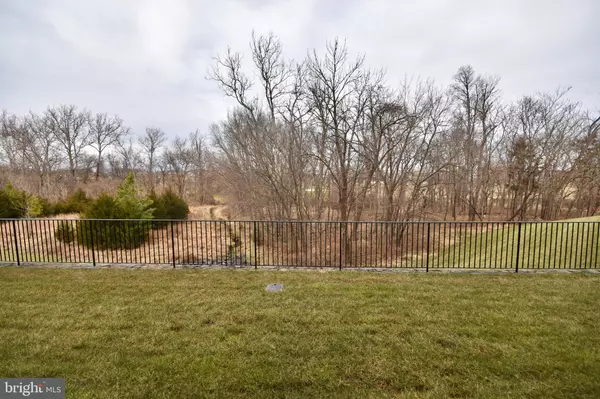For more information regarding the value of a property, please contact us for a free consultation.
Key Details
Sold Price $380,000
Property Type Condo
Sub Type Condo/Co-op
Listing Status Sold
Purchase Type For Sale
Square Footage 1,347 sqft
Price per Sqft $282
Subdivision Potomac Green Condominium
MLS Listing ID VALO428578
Sold Date 02/09/21
Style Colonial
Bedrooms 2
Full Baths 2
Condo Fees $266/mo
HOA Fees $281/mo
HOA Y/N Y
Abv Grd Liv Area 1,347
Originating Board BRIGHT
Year Built 2013
Annual Tax Amount $3,327
Tax Year 2020
Property Description
Beautifully professionally decorated Beaumont model in Potomac Green backs to park land, stream and trail leading to One Loudoun! This condo has everything! Two spacious bedrooms and two upgraded baths. The open floor plan includes a large family room, dining room and kitchen with lots of natural light. The kitchen includes granite countertops, new Grohe faucet, SS appliances, island and breakfast nook. Lots of upgrades include crown molding, cabinets in the laundry room and upgraded tile in the bathrooms along with added safety rails. The primary bathroom also has an extra custom built vanity. The covered balcony overlooks a small stream and lots of trees to provide privacy and a beautiful view. This neighborhood offers tremendous amenities such as a fitness center, indoor and outdoor pool, meeting rooms, indoor track , pickle ball, game room, ballroom, a beautiful clubhouse, lots of trails and much more. The location is very convenient to One Loudoun to Dulles Airport, INOVA Loudoun Hospital, shopping and entertainment.
Location
State VA
County Loudoun
Zoning 04
Rooms
Main Level Bedrooms 2
Interior
Interior Features Ceiling Fan(s), Crown Moldings, Dining Area, Family Room Off Kitchen, Floor Plan - Open, Formal/Separate Dining Room, Kitchen - Gourmet, Upgraded Countertops, Walk-in Closet(s)
Hot Water Natural Gas
Heating Forced Air
Cooling Central A/C
Fireplaces Type Electric, Mantel(s)
Equipment Built-In Microwave, Dishwasher, Disposal, Dryer, Icemaker, Refrigerator, Stove, Stainless Steel Appliances, Washer
Fireplace Y
Appliance Built-In Microwave, Dishwasher, Disposal, Dryer, Icemaker, Refrigerator, Stove, Stainless Steel Appliances, Washer
Heat Source Natural Gas
Laundry Main Floor
Exterior
Exterior Feature Balcony
Garage Spaces 1.0
Carport Spaces 1
Parking On Site 1
Utilities Available Cable TV Available, Phone Available
Amenities Available Billiard Room, Club House, Common Grounds, Elevator, Exercise Room, Extra Storage, Fax/Copying, Fitness Center, Swimming Pool, Tennis Courts
Waterfront N
Water Access N
Accessibility None
Porch Balcony
Total Parking Spaces 1
Garage N
Building
Story 1
Unit Features Garden 1 - 4 Floors
Sewer Public Sewer
Water Public
Architectural Style Colonial
Level or Stories 1
Additional Building Above Grade, Below Grade
New Construction N
Schools
School District Loudoun County Public Schools
Others
HOA Fee Include Common Area Maintenance,Lawn Maintenance,Management,Pool(s),Security Gate,Snow Removal,Trash,Water
Senior Community Yes
Age Restriction 55
Tax ID 058389597001
Ownership Condominium
Security Features Main Entrance Lock,Security Gate,Smoke Detector
Special Listing Condition Standard
Read Less Info
Want to know what your home might be worth? Contact us for a FREE valuation!

Our team is ready to help you sell your home for the highest possible price ASAP

Bought with Michael I Putnam • RE/MAX Executives
GET MORE INFORMATION





