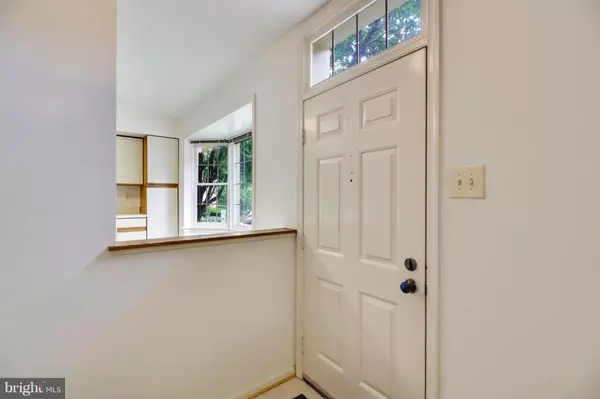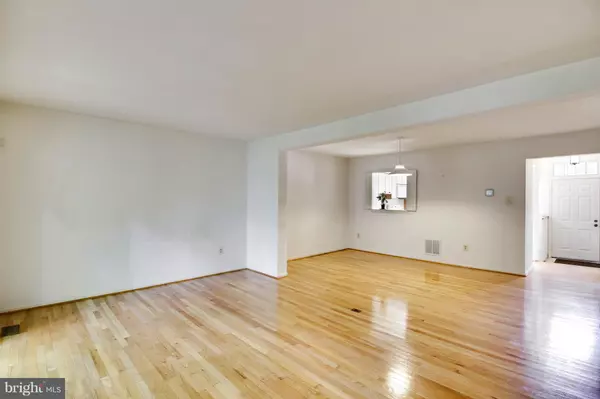For more information regarding the value of a property, please contact us for a free consultation.
Key Details
Sold Price $575,000
Property Type Townhouse
Sub Type Interior Row/Townhouse
Listing Status Sold
Purchase Type For Sale
Square Footage 2,267 sqft
Price per Sqft $253
Subdivision Grosvenor Park
MLS Listing ID 1002533017
Sold Date 07/07/17
Style Other
Bedrooms 3
Full Baths 3
Condo Fees $235/mo
HOA Fees $235/mo
HOA Y/N Y
Abv Grd Liv Area 2,267
Originating Board MRIS
Year Built 1984
Annual Tax Amount $6,398
Tax Year 2017
Property Description
Perfect location and carefree living. Larger brick townhome-4 levels including loft to master BR. 3 BR, 3 baths. Large rooms., lower level FR, Gleaming hardwood floors on main level. Enjoy woods in back of TH from deck or walk out from family room. Opportunity for you to make choices for updates Many systems newer.. Right at metro, 495, 270, park-convenience shopping. Move in ready now!!
Location
State MD
County Montgomery
Zoning R30
Direction North
Rooms
Other Rooms Living Room, Dining Room, Primary Bedroom, Bedroom 2, Kitchen, Family Room, Foyer, Bedroom 1, Loft
Basement Outside Entrance, Rear Entrance, Daylight, Full, English, Walkout Level
Interior
Interior Features Kitchen - Eat-In, Combination Dining/Living, Primary Bath(s), Wood Floors, Floor Plan - Open
Hot Water Electric
Heating Heat Pump(s)
Cooling Central A/C
Fireplaces Number 1
Equipment Dishwasher, Disposal, Dryer, Exhaust Fan, Microwave, Washer, Refrigerator, Stove, Air Cleaner
Fireplace Y
Window Features Screens,Double Pane
Appliance Dishwasher, Disposal, Dryer, Exhaust Fan, Microwave, Washer, Refrigerator, Stove, Air Cleaner
Heat Source Electric
Exterior
Exterior Feature Deck(s), Patio(s)
Parking On Site 1
Community Features Covenants, Parking, Pets - Allowed
Amenities Available Bike Trail, Common Grounds, Convenience Store, Jog/Walk Path, Lake, Reserved/Assigned Parking
Waterfront N
Water Access N
Roof Type Composite
Accessibility Other
Porch Deck(s), Patio(s)
Garage N
Private Pool N
Building
Lot Description Backs to Trees, Trees/Wooded
Story 3+
Sewer Public Sewer
Water Public
Architectural Style Other
Level or Stories 3+
Additional Building Above Grade
Structure Type Cathedral Ceilings,Dry Wall
New Construction N
Schools
Elementary Schools Ashburton
Middle Schools North Bethesda
High Schools Walter Johnson
School District Montgomery County Public Schools
Others
HOA Fee Include Lawn Maintenance,Management,Insurance,Reserve Funds,Snow Removal,Trash
Senior Community No
Tax ID 160402447156
Ownership Condominium
Special Listing Condition Standard
Read Less Info
Want to know what your home might be worth? Contact us for a FREE valuation!

Our team is ready to help you sell your home for the highest possible price ASAP

Bought with Antonia Ketabchi • Redfin Corp
GET MORE INFORMATION





