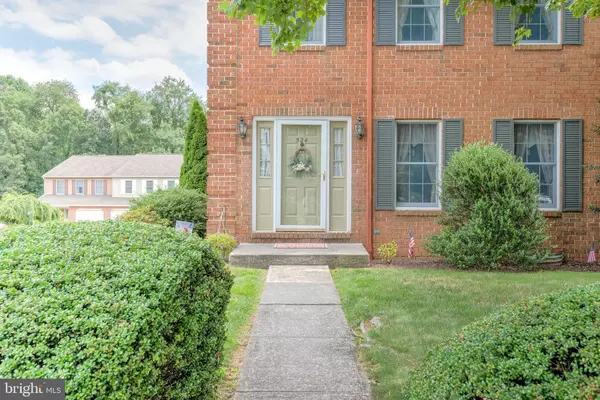For more information regarding the value of a property, please contact us for a free consultation.
Key Details
Sold Price $202,000
Property Type Townhouse
Sub Type End of Row/Townhouse
Listing Status Sold
Purchase Type For Sale
Square Footage 1,848 sqft
Price per Sqft $109
Subdivision Allenview
MLS Listing ID PACB126880
Sold Date 09/30/20
Style Traditional
Bedrooms 3
Full Baths 2
Half Baths 1
HOA Fees $111/qua
HOA Y/N Y
Abv Grd Liv Area 1,848
Originating Board BRIGHT
Year Built 1986
Annual Tax Amount $3,037
Tax Year 2020
Lot Size 1,307 Sqft
Acres 0.03
Property Description
Rare opportunity in the Allenview Community! Well, appointed end unit townhome within walking distance of the community pool. Pride of ownership is evident throughout this home. Prepare to be impressed with the quality and design of the fully finished walkout Lower Level, offering a bright Family Room/Rec Room, an oversized Storage Room, and a 1-car garage. Sparkling hardwood floors throughout the main living level lead to a majestic Sunroom with floor-to-ceiling windows, with access to the deck. Recently updated carpeting leads upstairs to 3 large bedrooms, including a Master Bedroom with Full Bathroom and Walk-In Closet. Plus there is a 2nd floor Laundry area! Upgrades include comfort height vanities w/quartz tops; quartz countertops in Kitchen; propane gas Fireplace w/screen; propane heat in Lower Level (utilizing both offsets heat pump!); new roof in 2008; HVAC in 2010; hot water heater in 2011; water softener system in 2012. Over 2000 square feet of beautifully maintained living space! The Allenview HOA includes the following amenities: pool membership, dog park, tennis courts, basketball court, playground, lawn maintenance, and snow removal. This location is within minutes to everything and you have easy access to the Pennsylvania Turnpike and major highways. What are you waiting for? Call today for a viewing!
Location
State PA
County Cumberland
Area Upper Allen Twp (14442)
Zoning RESIDENTIAL
Rooms
Other Rooms Living Room, Dining Room, Primary Bedroom, Bedroom 2, Bedroom 3, Kitchen, Sun/Florida Room, Recreation Room, Bathroom 2, Primary Bathroom, Half Bath
Basement Garage Access, Walkout Level, Rear Entrance, Partially Finished, Heated
Interior
Hot Water Electric
Heating Forced Air, Heat Pump(s)
Cooling Central A/C
Heat Source Electric, Propane - Owned
Exterior
Garage Basement Garage, Garage - Rear Entry, Garage Door Opener, Inside Access
Garage Spaces 3.0
Waterfront N
Water Access N
Roof Type Architectural Shingle
Accessibility None
Attached Garage 1
Total Parking Spaces 3
Garage Y
Building
Story 2
Sewer Public Sewer
Water Public
Architectural Style Traditional
Level or Stories 2
Additional Building Above Grade, Below Grade
New Construction N
Schools
Middle Schools Mechanicsburg
High Schools Mechanicsburg Area
School District Mechanicsburg Area
Others
Pets Allowed Y
Senior Community No
Tax ID 42-28-2423-396
Ownership Fee Simple
SqFt Source Assessor
Special Listing Condition Standard
Pets Description No Pet Restrictions
Read Less Info
Want to know what your home might be worth? Contact us for a FREE valuation!

Our team is ready to help you sell your home for the highest possible price ASAP

Bought with ERICA E RAWLS • NextHome Capital Realty
GET MORE INFORMATION





