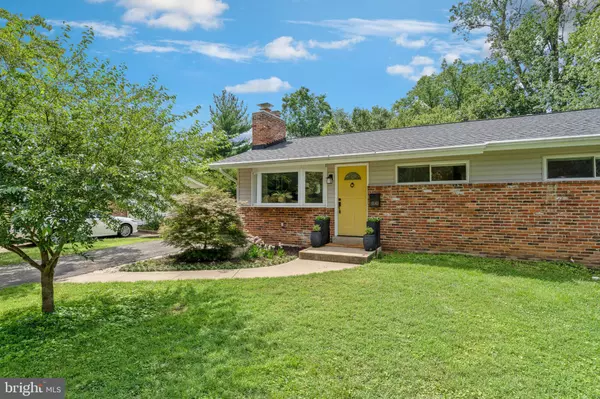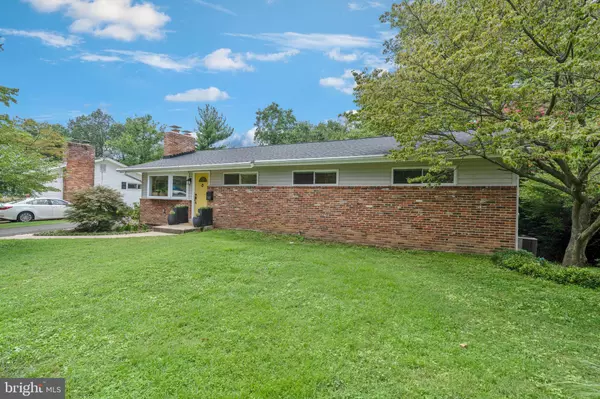For more information regarding the value of a property, please contact us for a free consultation.
Key Details
Sold Price $676,500
Property Type Single Family Home
Sub Type Detached
Listing Status Sold
Purchase Type For Sale
Square Footage 2,830 sqft
Price per Sqft $239
Subdivision Country Club Hills
MLS Listing ID VAFC120214
Sold Date 09/17/20
Style Ranch/Rambler
Bedrooms 5
Full Baths 3
HOA Y/N N
Abv Grd Liv Area 1,415
Originating Board BRIGHT
Year Built 1961
Annual Tax Amount $5,726
Tax Year 2020
Lot Size 0.286 Acres
Acres 0.29
Property Description
Introducing 10140 Spring Lake Terrace. Enter through the main door to a cozy living room with brick fireplace. Off the living room you will find the updated and open kitchen and dining area. The kitchen offers stainless steel appliances (gas cooking), granite counters and a large pantry. Finishing off the main floor are four bedrooms and two updated full baths. Downstairs you will find a large rec room perfect for entertaining. There is also an additional large bedroom and full bath. Outside enjoy fall nights on the lovely screened in porch and expansive deck overlooking woods. The swing set, play house and storage shed convey. Enjoy access to the Accotink creek for hours of fun! Wonderful neighborhood with community pool and excellent proximity to schools, Van Dyck park and charming shops, restaurants, library and splash pad in downtown Fairfax. New deck and screened-in porch: 2015/Roof 2016/Hot Water Heater 2018/New Basement Carpet 2018/New Main Sewer Line 2018/Dishwasher 2019.
Location
State VA
County Fairfax City
Zoning RH
Rooms
Other Rooms Living Room, Dining Room, Primary Bedroom, Bedroom 2, Bedroom 3, Kitchen, Bedroom 1, Recreation Room, Storage Room, Primary Bathroom
Basement Fully Finished, Walkout Level
Main Level Bedrooms 4
Interior
Interior Features Upgraded Countertops, Wood Floors, Pantry
Hot Water Natural Gas
Heating Central
Cooling Central A/C
Fireplaces Number 2
Equipment Built-In Microwave, Dishwasher, Disposal, Oven/Range - Gas, Refrigerator, Stainless Steel Appliances
Furnishings No
Fireplace Y
Appliance Built-In Microwave, Dishwasher, Disposal, Oven/Range - Gas, Refrigerator, Stainless Steel Appliances
Heat Source Natural Gas
Exterior
Garage Spaces 2.0
Waterfront N
Water Access N
View Creek/Stream, Trees/Woods
Accessibility None
Total Parking Spaces 2
Garage N
Building
Lot Description Backs - Parkland
Story 2
Sewer Public Sewer
Water Public
Architectural Style Ranch/Rambler
Level or Stories 2
Additional Building Above Grade, Below Grade
New Construction N
Schools
Elementary Schools Daniels Run
Middle Schools Lanier
High Schools Fairfax
School District Fairfax County Public Schools
Others
Pets Allowed Y
Senior Community No
Tax ID 57 2 10 289
Ownership Fee Simple
SqFt Source Assessor
Horse Property N
Special Listing Condition Standard
Pets Description No Pet Restrictions
Read Less Info
Want to know what your home might be worth? Contact us for a FREE valuation!

Our team is ready to help you sell your home for the highest possible price ASAP

Bought with Lisa M Ducibella • Coldwell Banker Realty
GET MORE INFORMATION





