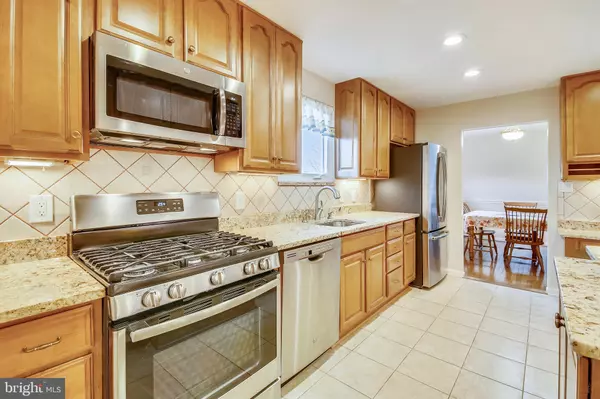For more information regarding the value of a property, please contact us for a free consultation.
Key Details
Sold Price $415,000
Property Type Single Family Home
Sub Type Detached
Listing Status Sold
Purchase Type For Sale
Square Footage 2,252 sqft
Price per Sqft $184
Subdivision Hunters Woods
MLS Listing ID MDMC698030
Sold Date 04/29/20
Style Colonial
Bedrooms 4
Full Baths 2
Half Baths 1
HOA Y/N N
Abv Grd Liv Area 1,752
Originating Board BRIGHT
Year Built 1983
Annual Tax Amount $4,616
Tax Year 2020
Lot Size 0.424 Acres
Acres 0.42
Property Description
Note that there is NOT a mandatory HOA here!.The owners have loved this home for the past 32 years. Pride of ownership will show when you see the outstanding condition of this home. In order for you to be able to just move in, relax and enjoy it, new stainless steel appliances are in the kitchen, a new central A/C system was installed a few months ago, lots of recent painting and new carpets and flooring..Talk about convenient! Hunters Woods community park is right across the street! Ride-on bus stop is at the end of your yard. The Shady Grove Metro is only 5.7 miles. Or jump onto to close-by I-270 or the ICC.Check out the over-sized back yard with vinyl fence and storage shed.Relax on the large front porch or get some exercise using the basketball hoop.And, please, get to know some great neighbors!Check out the size of the back yard...It's huge! Beautiful decorative fireplace in family room.
Location
State MD
County Montgomery
Zoning R200
Direction West
Rooms
Basement Daylight, Partial, Heated, Interior Access, Outside Entrance, Space For Rooms, Walkout Level
Main Level Bedrooms 4
Interior
Interior Features Attic, Carpet, Floor Plan - Traditional, Formal/Separate Dining Room, Primary Bath(s), Family Room Off Kitchen, Upgraded Countertops, Window Treatments
Heating Forced Air
Cooling Central A/C
Flooring Carpet
Fireplaces Number 1
Equipment Refrigerator, Built-In Microwave, Dishwasher, Disposal, Dryer, Oven/Range - Gas, Washer, Water Heater, Icemaker
Appliance Refrigerator, Built-In Microwave, Dishwasher, Disposal, Dryer, Oven/Range - Gas, Washer, Water Heater, Icemaker
Heat Source Natural Gas
Laundry Basement
Exterior
Garage Garage - Front Entry, Garage Door Opener
Garage Spaces 7.0
Fence Vinyl
Utilities Available Cable TV Available, Electric Available, Natural Gas Available, Phone Available, Sewer Available, Water Available
Waterfront N
Water Access N
Roof Type Composite
Street Surface Black Top
Accessibility None
Attached Garage 2
Total Parking Spaces 7
Garage Y
Building
Lot Description Corner, Landscaping
Story 3+
Sewer Public Sewer
Water Public
Architectural Style Colonial
Level or Stories 3+
Additional Building Above Grade, Below Grade
Structure Type Dry Wall
New Construction N
Schools
Elementary Schools Goshen
Middle Schools Forest Oak
High Schools Gaithersburg
School District Montgomery County Public Schools
Others
Pets Allowed Y
Senior Community No
Tax ID 160902158418
Ownership Fee Simple
SqFt Source Assessor
Acceptable Financing Cash, Conventional, VA
Horse Property N
Listing Terms Cash, Conventional, VA
Financing Cash,Conventional,VA
Special Listing Condition Standard
Pets Description No Pet Restrictions
Read Less Info
Want to know what your home might be worth? Contact us for a FREE valuation!

Our team is ready to help you sell your home for the highest possible price ASAP

Bought with RHEETUPARNA PAL MAHAJAN • Redfin Corp
GET MORE INFORMATION





