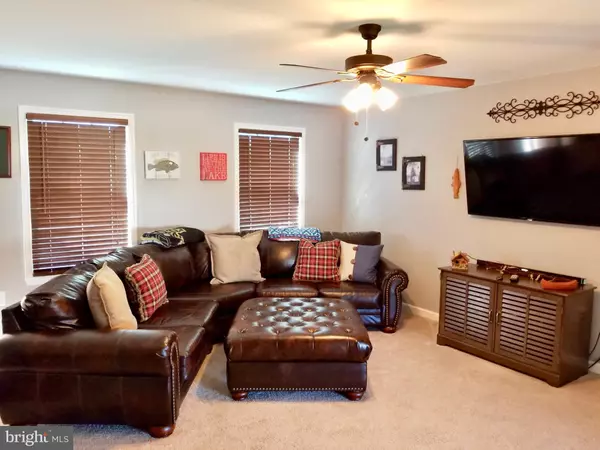For more information regarding the value of a property, please contact us for a free consultation.
Key Details
Sold Price $195,000
Property Type Single Family Home
Sub Type Detached
Listing Status Sold
Purchase Type For Sale
Square Footage 1,249 sqft
Price per Sqft $156
Subdivision Spring Hill
MLS Listing ID WVBE172406
Sold Date 12/17/19
Style Other
Bedrooms 3
Full Baths 2
HOA Fees $17/ann
HOA Y/N Y
Abv Grd Liv Area 1,249
Originating Board BRIGHT
Year Built 2015
Annual Tax Amount $1,098
Tax Year 2019
Lot Size 0.260 Acres
Acres 0.26
Property Description
Impeccably maintained and move-in ready, just take one step inside of this beautiful split-foyer home and you will know you've found the one you've been looking for! The main living area boasts an open floor plan that features a large and sunny living room that is sure to be the heart of the home. The living room flows seamlessly into the kitchen with attached dining area. Step through the sliding glass doors right off of the kitchen onto the large deck which will be the perfect spot to wind down after a long day or to entertain family and friends. The Master Bedroom Suites with attached bathroom and large walk-in closet is off to itself giving the owner plenty of privacy. Down the hallway from the main living room, you will find 2 additional bedrooms, another full bathroom, and laundry area. Downstairs, there is a large 2-car garage with inside access. The other side of this level has plenty of space that could easily be finished into additional bedrooms, game room, or family room. You'll find this lovely home in the South Berkeley Community of Spring Hill which is conveniently located close to several commuter routes, schools, shopping, VA State line, and the new P&G facility. This is absolutely a home that you don't want to let pass you by. Schedule your showing today and fall in love with 112 Bishop Avenue before someone else does!
Location
State WV
County Berkeley
Zoning 101
Rooms
Other Rooms Living Room, Primary Bedroom, Bedroom 2, Bedroom 3, Kitchen, Basement, Foyer, Laundry, Bathroom 2, Primary Bathroom
Basement Full, Daylight, Partial, Connecting Stairway, Garage Access, Interior Access, Outside Entrance, Rear Entrance, Space For Rooms, Unfinished, Improved
Main Level Bedrooms 3
Interior
Interior Features Carpet, Combination Kitchen/Dining, Dining Area, Family Room Off Kitchen, Floor Plan - Open, Primary Bath(s), Pantry, Tub Shower, Walk-in Closet(s), Window Treatments, Water Treat System
Heating Heat Pump(s)
Cooling Central A/C
Equipment Built-In Microwave, Dishwasher, Disposal, Dryer, Dryer - Electric, Dryer - Front Loading, Oven/Range - Electric, Refrigerator, Washer, Water Heater, Water Conditioner - Owned
Appliance Built-In Microwave, Dishwasher, Disposal, Dryer, Dryer - Electric, Dryer - Front Loading, Oven/Range - Electric, Refrigerator, Washer, Water Heater, Water Conditioner - Owned
Heat Source Electric
Exterior
Exterior Feature Deck(s), Porch(es)
Garage Garage - Front Entry, Garage Door Opener, Inside Access
Garage Spaces 2.0
Waterfront N
Water Access N
Accessibility None
Porch Deck(s), Porch(es)
Attached Garage 2
Total Parking Spaces 2
Garage Y
Building
Lot Description Cleared
Story 2
Sewer Public Sewer
Water Public
Architectural Style Other
Level or Stories 2
Additional Building Above Grade, Below Grade
New Construction N
Schools
School District Berkeley County Schools
Others
Senior Community No
Tax ID 076L045700000000
Ownership Fee Simple
SqFt Source Assessor
Special Listing Condition Standard
Read Less Info
Want to know what your home might be worth? Contact us for a FREE valuation!

Our team is ready to help you sell your home for the highest possible price ASAP

Bought with Eric T Butler • Century 21 Sterling Realty
GET MORE INFORMATION





