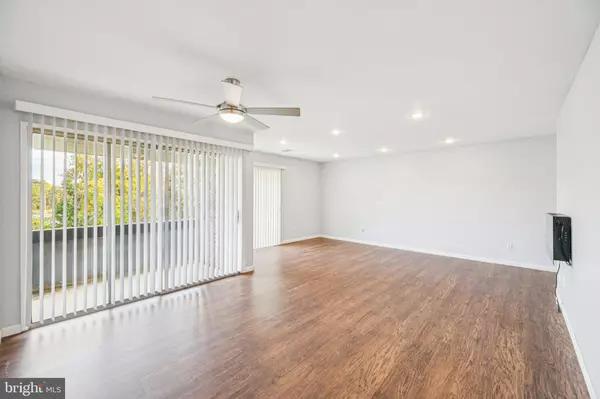
UPDATED:
Key Details
Property Type Condo
Sub Type Condo/Co-op
Listing Status Active
Purchase Type For Sale
Square Footage 1,289 sqft
Price per Sqft $213
Subdivision Pine Condominium
MLS Listing ID MDPG2181118
Style Unit/Flat
Bedrooms 3
Full Baths 2
Condo Fees $623/mo
HOA Y/N N
Abv Grd Liv Area 1,289
Year Built 1972
Annual Tax Amount $2,575
Tax Year 2024
Property Sub-Type Condo/Co-op
Source BRIGHT
Property Description
Step inside to find a bright and spacious living area framed by large windows, welcoming natural light and offering a warm, airy ambiance. The open concept living-dining space flows seamlessly into a well-equipped kitchen — perfect for relaxed entertaining or weekday cooking alike. A private balcony or patio (if applicable) extends the living space outdoors, providing a serene spot for your morning coffee or evening unwind.
The home features three generously sized bedrooms, including a primary suite with its own full bath . Soft neutral finishes throughout create a fresh, move-in ready feel, while in-unit laundry adds much-appreciated convenience. The condominium association fee covers essential utilities and maintenance — water, trash, snow removal and more — so you can focus on enjoying your home rather than managing it.
Additionally , the building offers peace of mind plus assigned parking and guest access. Living here means you're a short drive (or Metro/bus ride) from the Largo-Town Center station, University of Maryland Capital Region Medical Center, Prince George's Community College and plenty of shopping and dining options. For commuters, connections to I-495 and major routes make the DC metro area highly accessible.
Whether you're a first-time buyer, looking to downsize, or seeking a conveniently located investment, this property presents a compelling opportunity. Schedule your private tour today and imagine yourself living the low-maintenance lifestyle this condo offers
Location
State MD
County Prince Georges
Zoning R18
Rooms
Other Rooms Living Room, Dining Room, Kitchen
Main Level Bedrooms 3
Interior
Interior Features Ceiling Fan(s)
Hot Water Electric
Heating Programmable Thermostat
Cooling Central A/C
Flooring Ceramic Tile, Carpet
Equipment Built-In Microwave, Dishwasher, Disposal, Refrigerator, Stainless Steel Appliances, Oven/Range - Gas, Dryer - Front Loading, Washer - Front Loading
Fireplace N
Appliance Built-In Microwave, Dishwasher, Disposal, Refrigerator, Stainless Steel Appliances, Oven/Range - Gas, Dryer - Front Loading, Washer - Front Loading
Heat Source Natural Gas
Laundry Dryer In Unit, Washer In Unit
Exterior
Amenities Available Common Grounds, Pool - Outdoor
Water Access N
Accessibility None
Garage N
Building
Story 1
Unit Features Garden 1 - 4 Floors
Above Ground Finished SqFt 1289
Sewer Public Sewer
Water Public
Architectural Style Unit/Flat
Level or Stories 1
Additional Building Above Grade, Below Grade
New Construction N
Schools
School District Prince George'S County Public Schools
Others
Pets Allowed Y
HOA Fee Include Parking Fee,Water,Trash
Senior Community No
Tax ID 17131380328
Ownership Condominium
SqFt Source 1289
Special Listing Condition Standard
Pets Allowed Breed Restrictions

GET MORE INFORMATION



