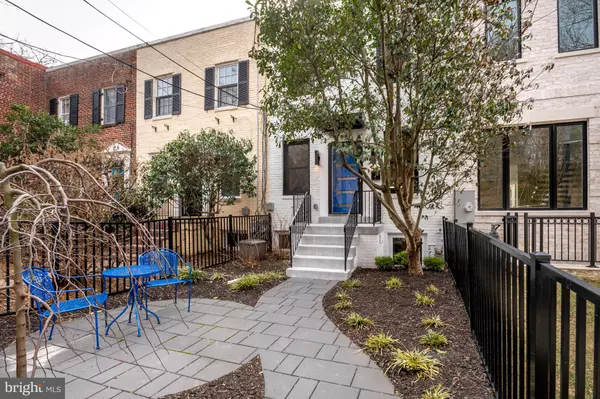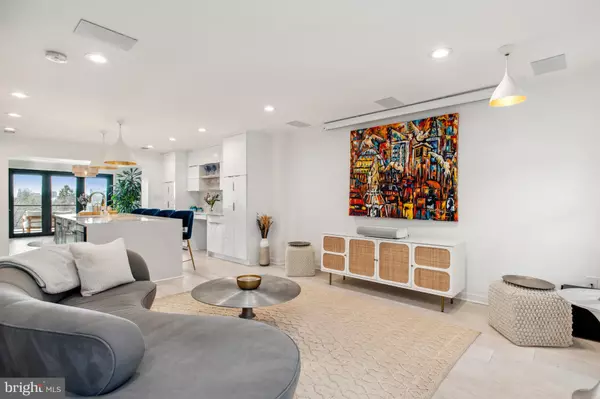OPEN HOUSE
Sat Mar 01, 1:00pm - 3:00pm
UPDATED:
02/27/2025 04:10 AM
Key Details
Property Type Townhouse
Sub Type Interior Row/Townhouse
Listing Status Active
Purchase Type For Sale
Square Footage 2,070 sqft
Price per Sqft $963
Subdivision Burleith
MLS Listing ID DCDC2185258
Style Federal
Bedrooms 4
Full Baths 2
Half Baths 1
HOA Y/N N
Abv Grd Liv Area 1,325
Originating Board BRIGHT
Year Built 1939
Annual Tax Amount $8,920
Tax Year 2024
Lot Size 2,459 Sqft
Acres 0.06
Property Sub-Type Interior Row/Townhouse
Property Description
Welcome to 3548 Whitehaven Parkway NW, a rare custom gem nestled in the sought-after Burleith neighborhood. Located on a serene, picturesque block at the northernmost edge of the community—just a block from Georgetown—this beautifully reimagined home offers a one-of-a-kind living experience.
Upon entering, you'll be greeted by a unique open-concept floorplan, where the living room leads into the gourmet kitchen and dining area. A Samsung media projection system and a high quality surround sound system conveys with the home. The south-facing orientation allows natural light to flood the space throughout the day, creating a warm and inviting ambiance.
The chef's kitchen is a standout, boasting a large island with quartz countertops, a custom Bluestar oven, a built-in desk, custom cabinetry, an insta-hot water dispenser, smart-touch faucet, wine refrigerator, and a generous pantry. The 9.5" wide plank French White Oak hardwood floors complement the home's contemporary design. A convenient powder room is also located on the main level.
At the rear of the home, a stunning deck awaits, perfect for outdoor relaxation and entertaining. Equipped with a phantom screen, a Bromic heater, and Marvin bi-fold glass doors, this space creates a seamless indoor/outdoor living experience. Enjoy sweeping views of the Potomac River, Rosslyn, and even the Washington Monument.
On the upper level, the primary suite is a peaceful retreat, featuring ample closet space and a wall of glass doors that open to a large, rear-facing deck. A spa-like hall bath with dual sinks, a spacious walk-in shower, and heated floors add an extra layer of luxury. An additional bedroom is located at the front of the home.
The lower level offers a private guest suite, a hall bathroom with a soaking tub, a versatile flex room, and another bedroom with access to a lower terrace and beautifully landscaped backyard. This level also includes a convenient in-unit washer and dryer, as well as a wet bar with a wine cooler. At the rear of the property, a parking pad accommodates two cars.
Location
State DC
County Washington
Zoning R3/GT
Rooms
Basement Rear Entrance, Fully Finished, Walkout Level
Interior
Interior Features Bathroom - Walk-In Shower, Built-Ins, Floor Plan - Open, Formal/Separate Dining Room, Kitchen - Gourmet, Pantry, Recessed Lighting, Skylight(s), Sound System, Window Treatments, Wood Floors
Hot Water Natural Gas
Heating Heat Pump(s)
Cooling Central A/C
Equipment Built-In Microwave, Disposal, Dishwasher, Dryer, Instant Hot Water, Oven/Range - Gas, Range Hood, Refrigerator, Stainless Steel Appliances, Washer
Fireplace N
Appliance Built-In Microwave, Disposal, Dishwasher, Dryer, Instant Hot Water, Oven/Range - Gas, Range Hood, Refrigerator, Stainless Steel Appliances, Washer
Heat Source Electric
Exterior
Exterior Feature Deck(s), Patio(s), Porch(es)
Garage Spaces 2.0
Fence Decorative, Fully, Privacy, Rear, Wood, Wrought Iron
Water Access N
View Garden/Lawn, Panoramic, Other, Trees/Woods
Roof Type Composite
Accessibility None
Porch Deck(s), Patio(s), Porch(es)
Total Parking Spaces 2
Garage N
Building
Lot Description Backs to Trees, Landscaping, Premium, Front Yard, Private, Rear Yard
Story 2
Foundation Other
Sewer Public Sewer
Water Public
Architectural Style Federal
Level or Stories 2
Additional Building Above Grade, Below Grade
New Construction N
Schools
School District District Of Columbia Public Schools
Others
Senior Community No
Tax ID 1296//0383
Ownership Fee Simple
SqFt Source Assessor
Security Features Security System
Special Listing Condition Standard
Virtual Tour https://www.relahq.com/mls/174128256

GET MORE INFORMATION


