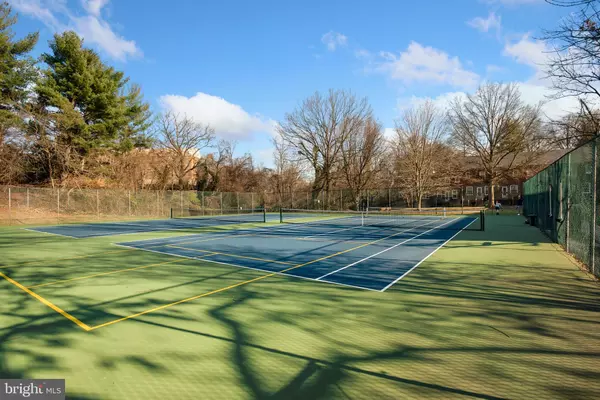UPDATED:
02/26/2025 02:59 PM
Key Details
Property Type Condo
Sub Type Condo/Co-op
Listing Status Coming Soon
Purchase Type For Sale
Square Footage 994 sqft
Price per Sqft $452
Subdivision Arlington Village
MLS Listing ID VAAR2053846
Style Colonial
Bedrooms 2
Full Baths 1
Condo Fees $570/mo
HOA Y/N N
Abv Grd Liv Area 994
Originating Board BRIGHT
Year Built 1939
Annual Tax Amount $4,462
Tax Year 2024
Property Sub-Type Condo/Co-op
Property Description
Location
State VA
County Arlington
Zoning RA14-26
Direction East
Rooms
Other Rooms Living Room, Dining Room, Primary Bedroom, Bedroom 2, Kitchen
Interior
Hot Water Electric
Heating Forced Air, Heat Pump(s)
Cooling Central A/C
Equipment Washer, Dryer, Dishwasher, Disposal, Refrigerator, Stove
Fireplace N
Appliance Washer, Dryer, Dishwasher, Disposal, Refrigerator, Stove
Heat Source Electric
Exterior
Amenities Available Common Grounds, Extra Storage, Laundry Facilities, Pool - Outdoor, Reserved/Assigned Parking, Swimming Pool, Tennis Courts
Water Access N
Roof Type Slate
Accessibility None
Garage N
Building
Story 2
Foundation Concrete Perimeter
Sewer Public Sewer
Water Public
Architectural Style Colonial
Level or Stories 2
Additional Building Above Grade, Below Grade
Structure Type Plaster Walls
New Construction N
Schools
School District Arlington County Public Schools
Others
Pets Allowed Y
HOA Fee Include All Ground Fee,Common Area Maintenance,Ext Bldg Maint,Insurance,Lawn Maintenance,Management,Parking Fee,Pool(s),Reserve Funds,Road Maintenance,Sewer,Snow Removal,Trash,Water
Senior Community No
Tax ID 32-013-421
Ownership Condominium
Special Listing Condition Standard
Pets Allowed Number Limit

GET MORE INFORMATION


