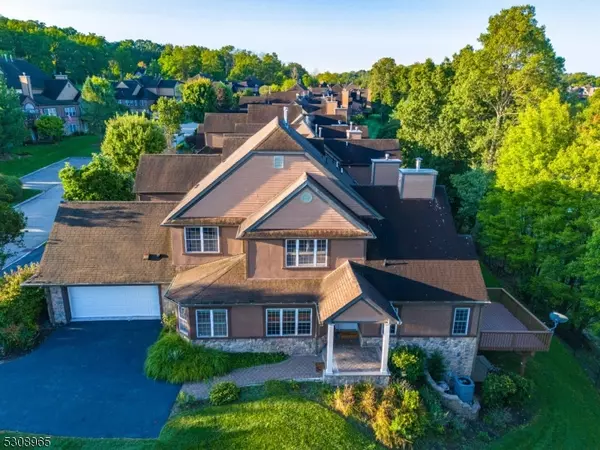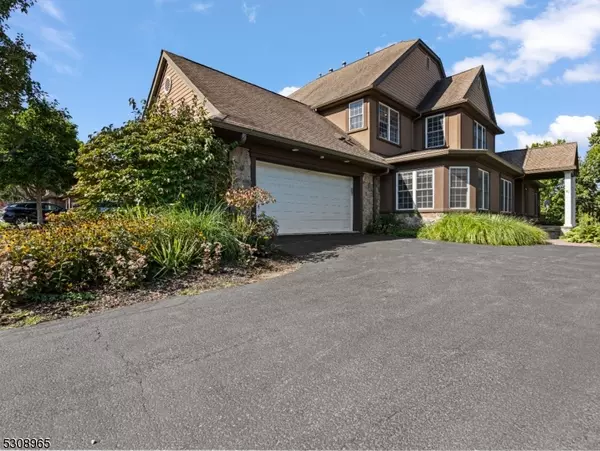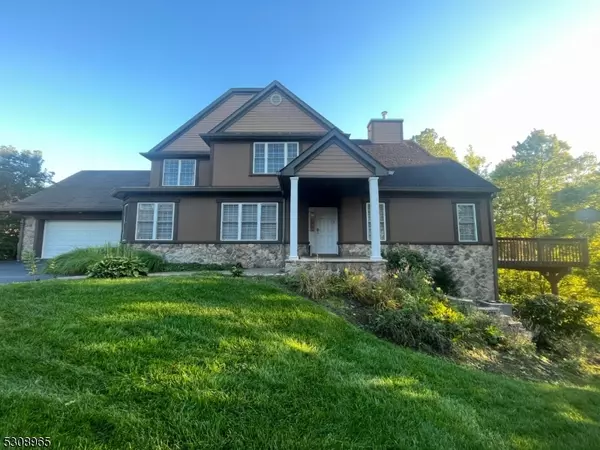UPDATED:
01/28/2025 01:57 PM
Key Details
Property Type Condo
Sub Type Condo/Coop/Townhouse
Listing Status Active
Purchase Type For Rent
Subdivision Crystal Springs
MLS Listing ID 3943266
Style 3 or More Stories, Multi Floor Unit, Townhouse-End Unit
Bedrooms 4
Full Baths 3
Half Baths 1
HOA Y/N No
Year Built 2003
Lot Size 7,405 Sqft
Property Sub-Type Condo/Coop/Townhouse
Property Description
Location
State NJ
County Sussex
Zoning Residential
Rooms
Other Rooms 1/2 Bath, Dining L, Eat-In Kitchen, Master BR on First Floor, Separate Dining Area, Walk-In Closet
Basement Finished, Walkout
Interior
Interior Features Blinds, Carbon Monoxide Detector, Cathedral Ceiling, Fire Extinguisher, High Ceilings, Smoke Detector, Walk-In Closet
Heating Gas-Natural
Cooling 2 Units, Central Air, Multi-Zone Cooling
Flooring Carpeting, Tile, Wood
Fireplaces Number 1
Fireplaces Type Bedroom 1, Gas Fireplace, Living Room
Inclusions Taxes, Trash Removal
Heat Source Gas-Natural
Exterior
Exterior Feature Deck, Patio
Parking Features Attached Garage
Garage Spaces 2.0
Utilities Available All Underground, Electric, Gas-Natural
Building
Lot Description Backs to Golf Course, Mountain View, Skyline View
Sewer Public Sewer, Sewer Charge Extra
Water Public Water, Water Charge Extra
Architectural Style 3 or More Stories, Multi Floor Unit, Townhouse-End Unit
Schools
Elementary Schools Hardyston
Middle Schools Hardyston
High Schools Wallkill
Others
Pets Allowed Breed Restrictions, Yes
Senior Community No

GET MORE INFORMATION


