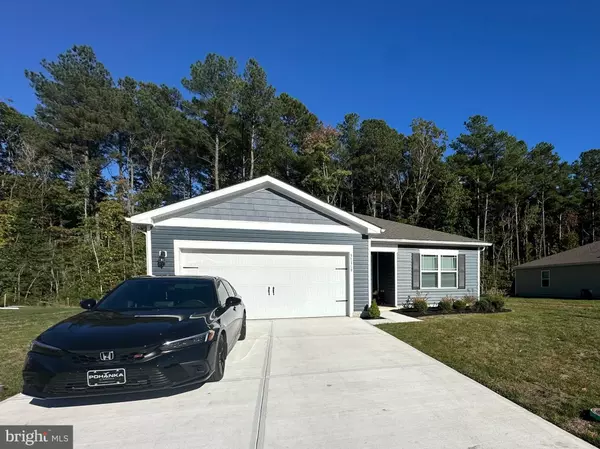
UPDATED:
12/02/2024 05:35 PM
Key Details
Property Type Single Family Home
Sub Type Detached
Listing Status Active
Purchase Type For Rent
Square Footage 1,559 sqft
Subdivision Woods At Burton Pond
MLS Listing ID DESU2072190
Style Contemporary,Ranch/Rambler
Bedrooms 3
Full Baths 2
HOA Fees $387/qua
HOA Y/N Y
Abv Grd Liv Area 1,559
Originating Board BRIGHT
Year Built 2023
Lot Size 8,500 Sqft
Acres 0.2
Lot Dimensions 85.00 x 100.00
Property Description
Experience the charm of this newly built D.R. Horton Lismore home, uniquely positioned to back onto a serene, preserved wooded area. With 1,559 square feet of thoughtfully designed living space, this ranch-style residence features three spacious bedrooms and two full bathrooms, complemented by a two-car garage. Step into the inviting foyer from the covered entryway, where you'll find a generous guest bedroom with a closet, a well-appointed guest bathroom, and a convenient coat closet. The second guest bedroom, located on the opposite side, ensures privacy for your guests. The heart of the home is the beautifully designed kitchen, showcasing elegant white cabinetry, stunning granite countertops, a sizable corner pantry, a central island, and modern stainless steel appliances. The kitchen seamlessly flows into the expansive great room and dining area, both bathed in natural light. Retreat to the spacious owner's suite, located at the back of the home, featuring a private bathroom with a double bowl vanity, a walk-in shower, and a large walk-in closet. A tucked-away laundry room off the kitchen adds to the convenience of daily living. Call for more details!
Location
State DE
County Sussex
Area Indian River Hundred (31008)
Zoning AR-1
Direction West
Rooms
Main Level Bedrooms 3
Interior
Interior Features Carpet, Combination Dining/Living, Entry Level Bedroom, Floor Plan - Open, Kitchen - Eat-In, Pantry, Primary Bath(s), Recessed Lighting, Bathroom - Stall Shower, Bathroom - Tub Shower, Walk-in Closet(s), Window Treatments, Kitchen - Island, Upgraded Countertops
Hot Water Tankless, Propane
Cooling Central A/C
Flooring Carpet, Laminate Plank
Equipment Dishwasher, Disposal, Dryer - Electric, Energy Efficient Appliances, Microwave, Oven/Range - Gas, Refrigerator, Stainless Steel Appliances, Washer, Water Heater - Tankless
Fireplace N
Appliance Dishwasher, Disposal, Dryer - Electric, Energy Efficient Appliances, Microwave, Oven/Range - Gas, Refrigerator, Stainless Steel Appliances, Washer, Water Heater - Tankless
Heat Source Propane - Leased
Laundry Dryer In Unit, Main Floor, Washer In Unit
Exterior
Parking Features Garage - Front Entry, Inside Access
Garage Spaces 2.0
Amenities Available Basketball Courts, Common Grounds, Pool - Outdoor
Water Access N
Roof Type Architectural Shingle
Accessibility 2+ Access Exits
Attached Garage 2
Total Parking Spaces 2
Garage Y
Building
Lot Description Backs to Trees
Story 1
Foundation Slab
Sewer Public Sewer
Water Public
Architectural Style Contemporary, Ranch/Rambler
Level or Stories 1
Additional Building Above Grade, Below Grade
Structure Type Dry Wall
New Construction N
Schools
High Schools Cape Henlopen
School District Cape Henlopen
Others
Pets Allowed Y
HOA Fee Include Common Area Maintenance,Lawn Maintenance,Pool(s),Road Maintenance,Snow Removal,Trash
Senior Community No
Tax ID 234-11.00-838.00
Ownership Other
SqFt Source Estimated
Miscellaneous HOA/Condo Fee
Pets Allowed Case by Case Basis

GET MORE INFORMATION





