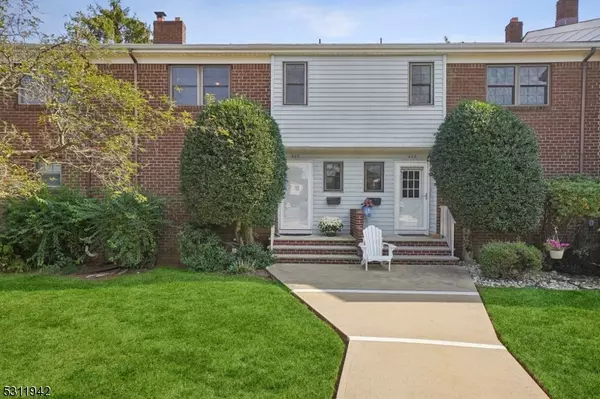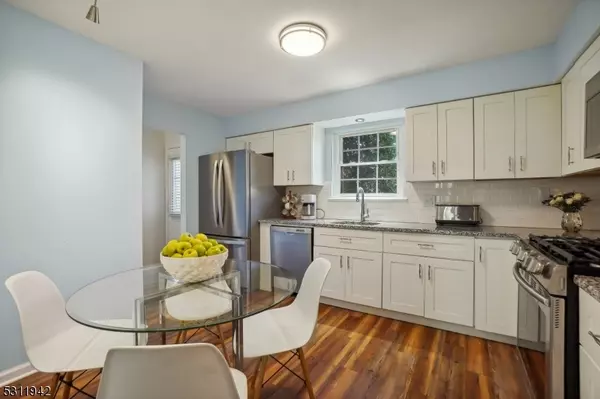
UPDATED:
11/16/2024 01:53 PM
Key Details
Property Type Townhouse
Sub Type Townhouse-Interior
Listing Status Under Contract
Purchase Type For Sale
Subdivision Kimberwick Ii
MLS Listing ID 3925571
Style Townhouse-Interior, Multi Floor Unit
Bedrooms 2
Full Baths 1
Half Baths 2
HOA Fees $325/mo
HOA Y/N Yes
Year Built 1976
Annual Tax Amount $5,808
Tax Year 2023
Property Description
Location
State NJ
County Somerset
Zoning Residential
Rooms
Family Room 21x20
Basement Finished
Master Bedroom Half Bath
Kitchen Eat-In Kitchen, See Remarks
Interior
Interior Features Blinds, CODetect, FireExtg, SmokeDet, TubShowr
Heating Gas-Natural
Cooling 1 Unit
Flooring Laminate, Tile
Heat Source Gas-Natural
Exterior
Exterior Feature Brick, Vinyl Siding
Pool Association Pool
Utilities Available All Underground, Electric
Roof Type Asphalt Shingle
Building
Lot Description Cul-De-Sac
Sewer Public Sewer, Sewer Charge Extra
Water Public Water, Water Charge Extra
Architectural Style Townhouse-Interior, Multi Floor Unit
Others
Pets Allowed Yes
Senior Community No
Ownership Condominium

GET MORE INFORMATION





