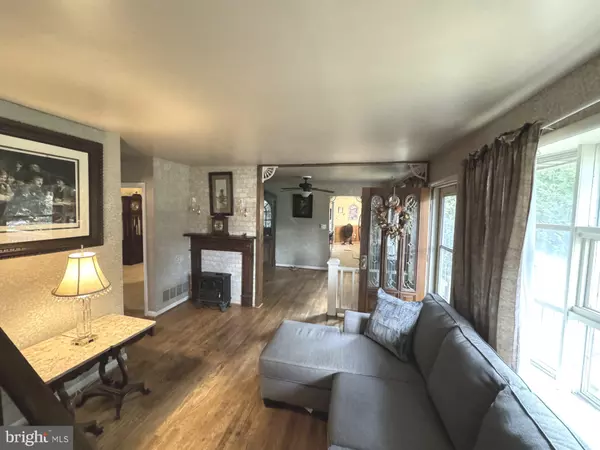
UPDATED:
11/09/2024 03:32 AM
Key Details
Property Type Single Family Home
Sub Type Detached
Listing Status Active
Purchase Type For Sale
Square Footage 1,776 sqft
Price per Sqft $168
Subdivision Carney Heights
MLS Listing ID MDBC2104526
Style Contemporary,Colonial,Mid-Century Modern
Bedrooms 3
Full Baths 2
Half Baths 1
HOA Y/N N
Abv Grd Liv Area 1,776
Originating Board BRIGHT
Year Built 1964
Annual Tax Amount $2,871
Tax Year 2024
Lot Size 7,191 Sqft
Acres 0.17
Property Description
Location
State MD
County Baltimore
Zoning RES
Rooms
Other Rooms Living Room, Dining Room, Primary Bedroom, Bedroom 2, Kitchen, Family Room, Bedroom 1, Sun/Florida Room, Laundry, Utility Room
Basement Connecting Stairway, Outside Entrance, Rear Entrance, Sump Pump, Fully Finished, Walkout Stairs, Windows, Partially Finished
Main Level Bedrooms 2
Interior
Interior Features Attic, Family Room Off Kitchen, Kitchen - Table Space, Dining Area, Kitchen - Eat-In, Entry Level Bedroom, Built-Ins, Upgraded Countertops, Window Treatments, Primary Bath(s), Wood Floors, Recessed Lighting, Floor Plan - Traditional
Hot Water Natural Gas
Heating Forced Air
Cooling Central A/C, Programmable Thermostat, Ceiling Fan(s)
Flooring Hardwood, Ceramic Tile, Carpet
Fireplaces Number 1
Fireplaces Type Electric
Inclusions Washer, Freezer, gas stove on porch
Equipment Dishwasher, Exhaust Fan, Icemaker, Microwave, Oven - Self Cleaning, Oven/Range - Gas, Refrigerator, Water Heater, Washer
Fireplace Y
Window Features Double Pane,Bay/Bow,Green House,Screens,Storm
Appliance Dishwasher, Exhaust Fan, Icemaker, Microwave, Oven - Self Cleaning, Oven/Range - Gas, Refrigerator, Water Heater, Washer
Heat Source Natural Gas
Laundry Basement
Exterior
Exterior Feature Deck(s), Porch(es)
Fence Rear
Utilities Available Cable TV Available, Natural Gas Available, Electric Available
Waterfront N
Water Access N
Roof Type Architectural Shingle
Accessibility None
Porch Deck(s), Porch(es)
Garage N
Building
Lot Description No Thru Street, Private
Story 2
Foundation Block
Sewer Public Sewer
Water Public
Architectural Style Contemporary, Colonial, Mid-Century Modern
Level or Stories 2
Additional Building Above Grade
Structure Type Paneled Walls
New Construction N
Schools
Elementary Schools Carney
Middle Schools Pine Grove
High Schools Parkville High & Center For Math/Science
School District Baltimore County Public Schools
Others
Pets Allowed Y
Senior Community No
Tax ID 04111118051420
Ownership Ground Rent
SqFt Source Estimated
Acceptable Financing Cash, Conventional, FHA, VA
Horse Property N
Listing Terms Cash, Conventional, FHA, VA
Financing Cash,Conventional,FHA,VA
Special Listing Condition Standard
Pets Description No Pet Restrictions

GET MORE INFORMATION





