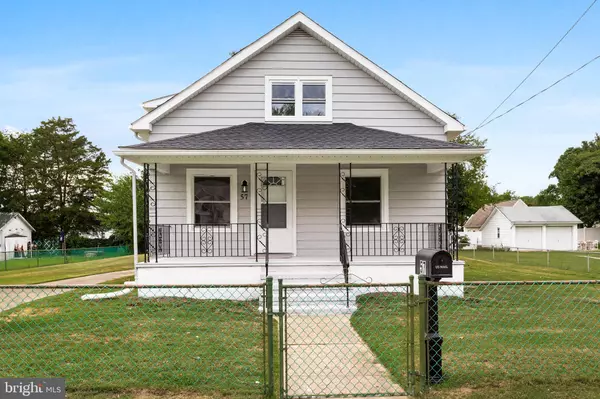
UPDATED:
11/19/2024 01:05 PM
Key Details
Property Type Single Family Home
Sub Type Detached
Listing Status Active
Purchase Type For Sale
Square Footage 1,288 sqft
Price per Sqft $240
Subdivision None Available
MLS Listing ID NJCD2073308
Style Cape Cod
Bedrooms 3
Full Baths 1
HOA Y/N N
Abv Grd Liv Area 1,288
Originating Board BRIGHT
Year Built 1935
Annual Tax Amount $4,954
Tax Year 2023
Lot Size 0.270 Acres
Acres 0.27
Lot Dimensions 80.00 x 147.00
Property Description
---
Location
State NJ
County Camden
Area Clementon Boro (20411)
Zoning RES
Rooms
Basement Sump Pump
Main Level Bedrooms 1
Interior
Hot Water Electric
Heating Hot Water
Cooling Central A/C
Flooring Carpet, Luxury Vinyl Plank
Fireplace N
Heat Source Electric
Exterior
Waterfront N
Water Access N
Roof Type Shingle
Accessibility None
Garage N
Building
Story 2
Foundation Concrete Perimeter
Sewer No Septic System
Water Public
Architectural Style Cape Cod
Level or Stories 2
Additional Building Above Grade, Below Grade
Structure Type Dry Wall
New Construction N
Schools
High Schools Overbrook High School
School District Clementon Borough Public Schools
Others
Pets Allowed N
Senior Community No
Tax ID 11-00047-00022
Ownership Fee Simple
SqFt Source Assessor
Acceptable Financing FHA, Conventional, Cash
Listing Terms FHA, Conventional, Cash
Financing FHA,Conventional,Cash
Special Listing Condition Standard

GET MORE INFORMATION





