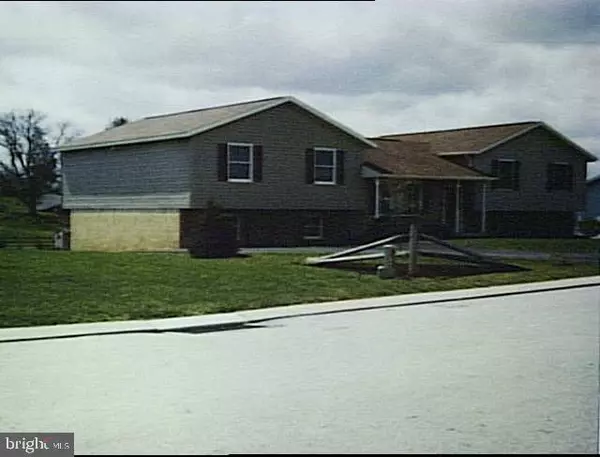
UPDATED:
09/18/2024 04:33 AM
Key Details
Property Type Single Family Home
Sub Type Detached
Listing Status Under Contract
Purchase Type For Sale
Square Footage 2,532 sqft
Price per Sqft $49
Subdivision Penn Twp
MLS Listing ID PAYK2046500
Style Dwelling w/Separate Living Area,Split Level
Bedrooms 3
Full Baths 2
Half Baths 1
HOA Y/N N
Abv Grd Liv Area 1,960
Originating Board BRIGHT
Year Built 1990
Annual Tax Amount $5,614
Tax Year 2023
Lot Size 0.469 Acres
Acres 0.47
Property Description
Location
State PA
County York
Area Penn Twp (15244)
Zoning RESIDENTIAL
Rooms
Basement Full, Poured Concrete
Interior
Hot Water Natural Gas
Heating Forced Air
Cooling Central A/C
Heat Source Natural Gas
Exterior
Garage Garage Door Opener, Built In
Garage Spaces 2.0
Waterfront N
Water Access N
Accessibility None
Attached Garage 2
Total Parking Spaces 2
Garage Y
Building
Story 1.5
Foundation Block
Sewer Public Sewer
Water Public
Architectural Style Dwelling w/Separate Living Area, Split Level
Level or Stories 1.5
Additional Building Above Grade, Below Grade
New Construction N
Schools
School District South Western
Others
Senior Community No
Tax ID 44-000-25-0135-00-00000
Ownership Fee Simple
SqFt Source Assessor
Special Listing Condition Short Sale

GET MORE INFORMATION



